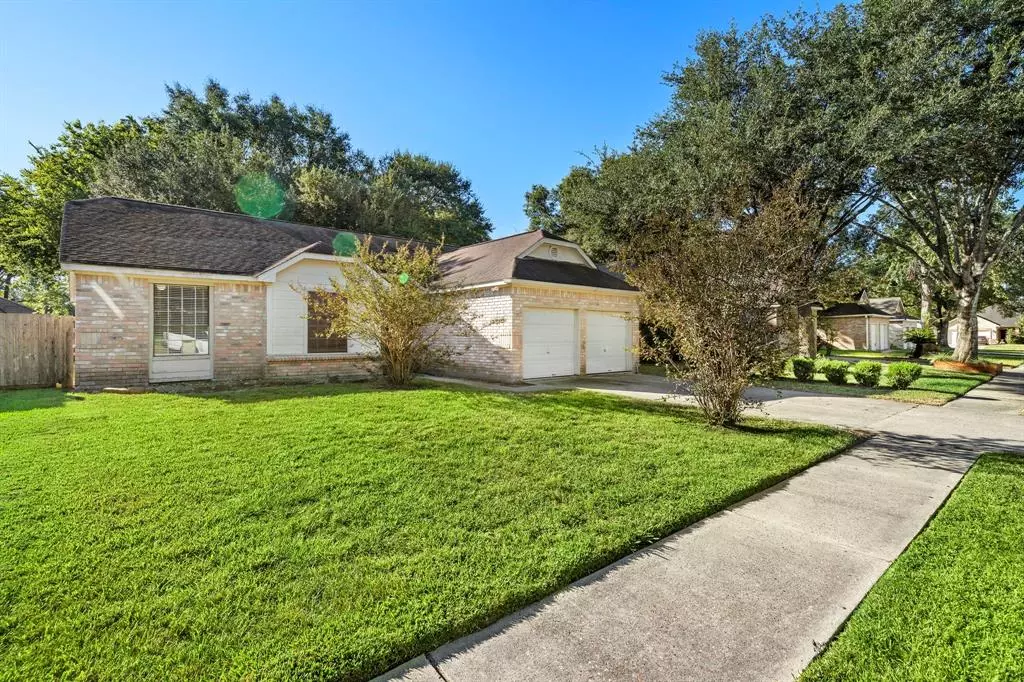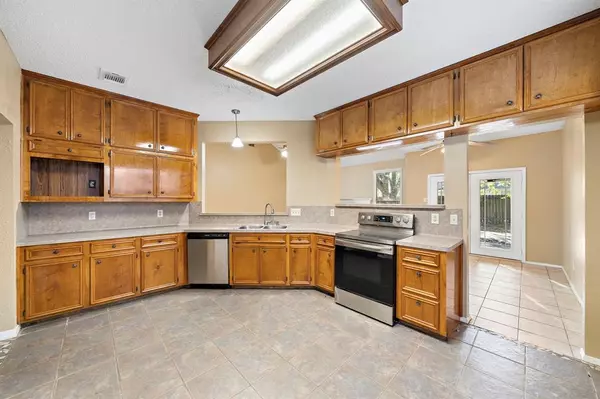$220,000
For more information regarding the value of a property, please contact us for a free consultation.
3 Beds
2 Baths
1,440 SqFt
SOLD DATE : 11/22/2022
Key Details
Property Type Single Family Home
Listing Status Sold
Purchase Type For Sale
Square Footage 1,440 sqft
Price per Sqft $152
Subdivision Timber Lane Sec 09
MLS Listing ID 54967741
Sold Date 11/22/22
Style Traditional
Bedrooms 3
Full Baths 2
HOA Fees $33/ann
Year Built 1983
Annual Tax Amount $4,134
Tax Year 2021
Lot Size 6,600 Sqft
Acres 0.1515
Property Description
Welcome to 3114 Georgia Pine Dr. This 3 bed, 2 bath home is filled with possibilities and opportunity. This house has all the characteristics to be someones comfy and cozy home. Primary bedroom opens into the bathroom with a double door entrance. Primary bathroom features a soaker tub, separate shower and double sinks. One of the secondary bedrooms has custom built ins for a home office or a homework area. Kitchen opens up into the living area making entraining a breeze. The back door is french doors perfect for keeping open in in the fall and spring. There is an extra room that was converted from half the garage and it is ready for someone's creative touch. The backyard has a covered patio and has a spacious and lush yard. Schedule your showing today!
Location
State TX
County Harris
Area Spring East
Rooms
Bedroom Description Walk-In Closet
Other Rooms 1 Living Area, Formal Dining, Utility Room in House
Interior
Heating Central Gas
Cooling Central Gas
Flooring Carpet, Tile
Fireplaces Number 1
Exterior
Exterior Feature Back Yard Fenced, Patio/Deck
Garage Attached Garage
Garage Spaces 1.0
Garage Description Auto Garage Door Opener
Roof Type Composition
Private Pool No
Building
Lot Description Subdivision Lot
Story 1
Foundation Slab
Lot Size Range 0 Up To 1/4 Acre
Water Water District
Structure Type Brick,Wood
New Construction No
Schools
Elementary Schools Gloria Marshall Elementary School
Middle Schools Ricky C Bailey M S
High Schools Spring High School
School District 48 - Spring
Others
Restrictions Deed Restrictions
Tax ID 110-956-000-0004
Acceptable Financing Cash Sale, Conventional, FHA, VA
Tax Rate 3.0268
Disclosures Sellers Disclosure
Listing Terms Cash Sale, Conventional, FHA, VA
Financing Cash Sale,Conventional,FHA,VA
Special Listing Condition Sellers Disclosure
Read Less Info
Want to know what your home might be worth? Contact us for a FREE valuation!

Our team is ready to help you sell your home for the highest possible price ASAP

Bought with Lions Gate Realty

"My job is to find and attract mastery-based agents to the office, protect the culture, and make sure everyone is happy! "






