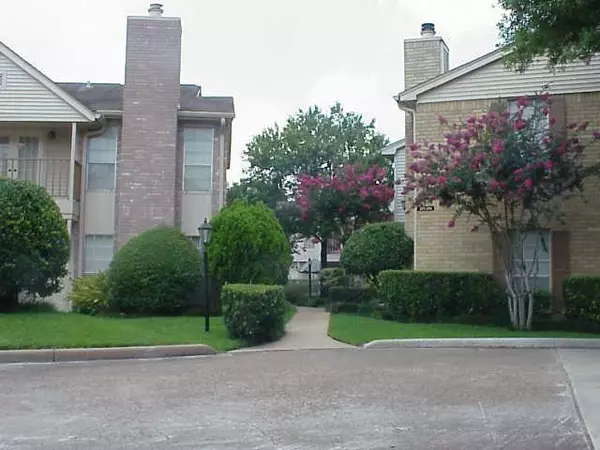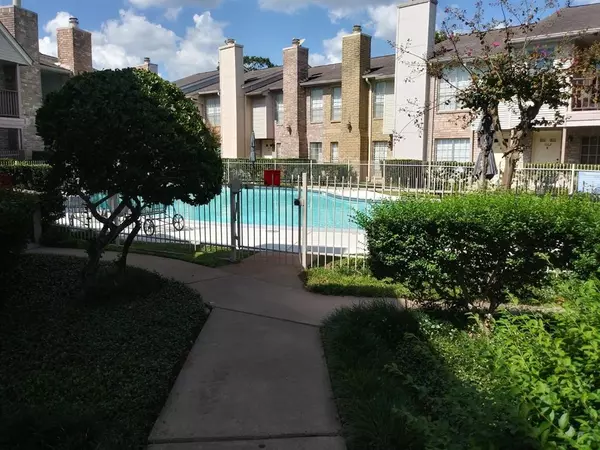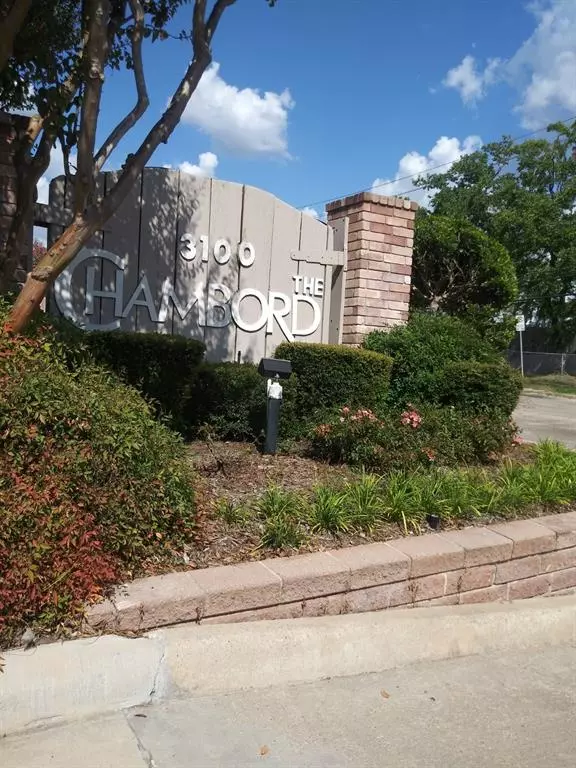$134,500
For more information regarding the value of a property, please contact us for a free consultation.
2 Beds
1.1 Baths
1,052 SqFt
SOLD DATE : 11/03/2022
Key Details
Property Type Condo
Sub Type Condominium
Listing Status Sold
Purchase Type For Sale
Square Footage 1,052 sqft
Price per Sqft $128
Subdivision Chambord Condo Ph B
MLS Listing ID 2050317
Sold Date 11/03/22
Style Traditional
Bedrooms 2
Full Baths 1
Half Baths 1
HOA Fees $420/mo
Year Built 1981
Annual Tax Amount $2,462
Tax Year 2021
Lot Size 2.292 Acres
Property Description
Gated community west of Galleria just south of Westheimer with gated entry. Neighborhood pool. Newly contractor renovated two story, two bedrooms with one and one-half baths with reserved parking. Outdoor patio off French doors from dining room area. Fireplace. Updated kitchen and baths have quartz countertops, new kitchen stainless steel appliances plus microwave per contractor. Fresh paint with decor colors to create nice accents throughout. Laminate and tile flooring. LED lighting. High Sierra Management. Well maintained complex areas. Come see a lovely home!
Location
State TX
County Harris
Area Briarmeadow/Tanglewilde
Rooms
Bedroom Description All Bedrooms Up,Primary Bed - 2nd Floor
Other Rooms Family Room
Master Bathroom Half Bath, Primary Bath: Tub/Shower Combo
Kitchen Kitchen open to Family Room
Interior
Interior Features Balcony, Fire/Smoke Alarm, Refrigerator Included
Heating Central Electric
Cooling Central Electric
Flooring Laminate, Tile
Fireplaces Number 1
Fireplaces Type Wood Burning Fireplace
Appliance Electric Dryer Connection, Refrigerator
Dryer Utilities 1
Laundry Utility Rm in House
Exterior
Exterior Feature Balcony, Patio/Deck
Carport Spaces 1
View North
Roof Type Composition
Street Surface Concrete
Accessibility Driveway Gate
Private Pool No
Building
Faces North
Story 2
Unit Location Other
Entry Level Levels 1 and 2
Foundation Pier & Beam
Sewer Public Sewer
Water Public Water
Structure Type Brick,Wood
New Construction No
Schools
Elementary Schools Emerson Elementary School (Houston)
Middle Schools Revere Middle School
High Schools Wisdom High School
School District 27 - Houston
Others
Pets Allowed With Restrictions
HOA Fee Include Exterior Building,Trash Removal,Water and Sewer
Senior Community No
Tax ID 114-870-006-0009
Ownership Full Ownership
Energy Description Ceiling Fans,North/South Exposure
Acceptable Financing Cash Sale, Conventional
Tax Rate 2.3307
Disclosures Sellers Disclosure
Listing Terms Cash Sale, Conventional
Financing Cash Sale,Conventional
Special Listing Condition Sellers Disclosure
Pets Allowed With Restrictions
Read Less Info
Want to know what your home might be worth? Contact us for a FREE valuation!

Our team is ready to help you sell your home for the highest possible price ASAP

Bought with SoldMax Realty

"My job is to find and attract mastery-based agents to the office, protect the culture, and make sure everyone is happy! "






