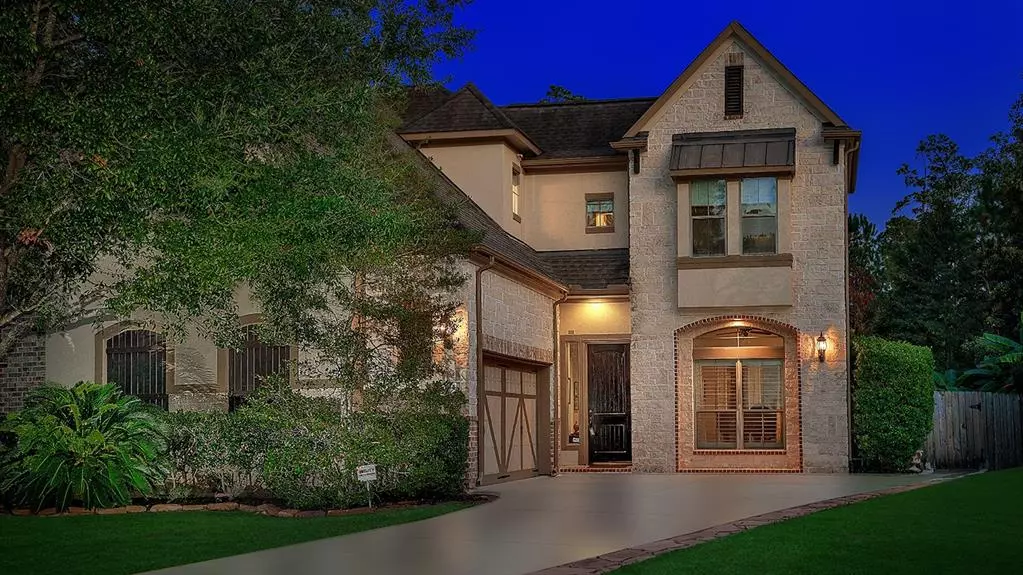$625,000
For more information regarding the value of a property, please contact us for a free consultation.
3 Beds
3.1 Baths
3,714 SqFt
SOLD DATE : 11/28/2022
Key Details
Property Type Townhouse
Sub Type Townhouse
Listing Status Sold
Purchase Type For Sale
Square Footage 3,714 sqft
Price per Sqft $168
Subdivision Wdlnds Vil Sterling Ridge
MLS Listing ID 98722059
Sold Date 11/28/22
Style Traditional
Bedrooms 3
Full Baths 3
Half Baths 1
HOA Fees $394/mo
Year Built 2008
Annual Tax Amount $10,185
Tax Year 2021
Lot Size 7,752 Sqft
Property Description
Gorgeous townhome with incredible curb appeal in Sterling Ridge! Close to shopping, parks, restaurants, exemplary schools and miles of walking trails! A neutral paint palette makes for an easy transition, and abundant windows bathe the home in natural light. Hardwood and tile flooring (no carpet in the main living areas, only in bedrooms and it's new!), crown moulding, art niches, sky high ceiling heights, tankless water heater, and incredible storage. The study can be closed off with French doors; open concept island kitchen with breakfast bar, stainless steel appliances, granite counters and walk-in pantry overlooks the dining and den with floor to ceiling stone fireplace; two bedrooms and media or game room up with huge balcony; two car attached garage with storage above; fenced yard features a covered patio with outdoor kitchen, heated pool with diving rock and spa surrounded by professional landscaping.
Location
State TX
County Montgomery
Area The Woodlands
Rooms
Bedroom Description Primary Bed - 1st Floor,Walk-In Closet
Other Rooms 1 Living Area, Family Room, Gameroom Up, Home Office/Study, Living Area - 1st Floor, Living/Dining Combo
Den/Bedroom Plus 3
Kitchen Breakfast Bar, Island w/o Cooktop, Pantry, Under Cabinet Lighting, Walk-in Pantry
Interior
Interior Features Alarm System - Owned, Atrium, Balcony, Brick Walls, Crown Molding, Drapes/Curtains/Window Cover, Fire/Smoke Alarm, Formal Entry/Foyer, High Ceiling, Refrigerator Included, Spa/Hot Tub, Wired for Sound
Heating Central Gas
Cooling Central Electric
Flooring Carpet, Engineered Wood, Tile
Fireplaces Number 1
Fireplaces Type Gaslog Fireplace
Appliance Dryer Included, Electric Dryer Connection, Full Size, Gas Dryer Connections, Refrigerator, Washer Included
Dryer Utilities 1
Laundry Utility Rm in House
Exterior
Exterior Feature Back Yard, Balcony, Front Yard, Patio/Deck, Private Driveway, Satellite Dish, Side Yard, Spa/Hot Tub, Sprinkler System, Workshop
Garage Attached Garage
Garage Spaces 2.0
Pool 1
View East
Roof Type Composition
Street Surface Asphalt,Concrete,Curbs,Gutters
Private Pool Yes
Building
Faces Northwest
Story 2
Unit Location On Street
Entry Level Levels 1 and 2
Foundation Slab
Water Water District
Structure Type Brick,Stucco
New Construction No
Schools
Elementary Schools Deretchin Elementary School
Middle Schools Mccullough Junior High School
High Schools The Woodlands High School
School District 11 - Conroe
Others
HOA Fee Include Exterior Building,Grounds,Insurance
Tax ID 9699-81-00200
Energy Description Attic Vents,Ceiling Fans,Tankless/On-Demand H2O Heater
Acceptable Financing Cash Sale, Conventional
Tax Rate 2.1816
Disclosures Exclusions, Mud, Sellers Disclosure
Listing Terms Cash Sale, Conventional
Financing Cash Sale,Conventional
Special Listing Condition Exclusions, Mud, Sellers Disclosure
Read Less Info
Want to know what your home might be worth? Contact us for a FREE valuation!

Our team is ready to help you sell your home for the highest possible price ASAP

Bought with Coldwell Banker RealtyREALTORS

"My job is to find and attract mastery-based agents to the office, protect the culture, and make sure everyone is happy! "






