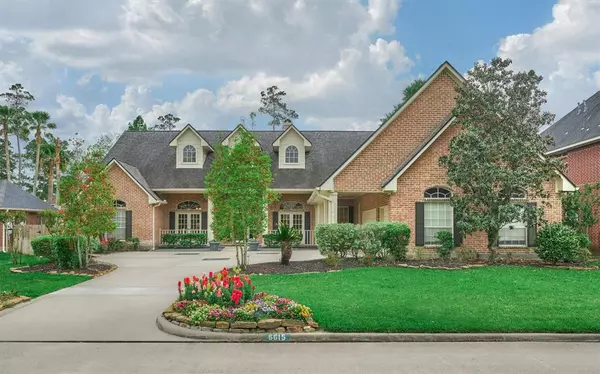$625,000
For more information regarding the value of a property, please contact us for a free consultation.
4 Beds
3.1 Baths
3,770 SqFt
SOLD DATE : 05/26/2022
Key Details
Property Type Single Family Home
Listing Status Sold
Purchase Type For Sale
Square Footage 3,770 sqft
Price per Sqft $177
Subdivision Northampton Estates
MLS Listing ID 91340268
Sold Date 05/26/22
Style Traditional
Bedrooms 4
Full Baths 3
Half Baths 1
HOA Fees $32/ann
HOA Y/N 1
Year Built 2000
Annual Tax Amount $12,564
Tax Year 2021
Lot Size 0.269 Acres
Acres 0.2686
Property Description
Hard to find CUSTOM ONE STORY on a charming tree-lined, cul-de-sac street in Northampton! You’ll fall in love with the southern curb appeal, beautiful brick, and welcoming front porch. Soaring ceilings and fantastic split floor plan with Primary tucked away in a separate wing from the large secondary bedrooms. Amazing kitchen with large island,walls of custom cabinetry and built-ins, and open to family room. Entertain with ease… whether it’s a formal affair, casual get-together, or a backyard bar-b-que! Large primary suite with fully remodeled farmhouse bath and enormous closet! Storage galore, a Texas sized laundry room that would make anyone jealous, guest rooms with en-suite baths and walk-in closets, 3 car finished garage, wheelchair accessible, low maintenance yard, and a covered lanai that wraps around the back. Willow Creek Golf Course is a short golf cart away and location is second-to-none! Quick commute to TX99, The Woodlands, HP Campus, and Exxon. This one has it ALL! #HURRY
Location
State TX
County Harris
Area Spring/Klein
Rooms
Bedroom Description All Bedrooms Down,En-Suite Bath,Primary Bed - 1st Floor,Walk-In Closet
Other Rooms Breakfast Room, Den, Formal Dining, Formal Living, Home Office/Study, Living Area - 1st Floor, Utility Room in House
Kitchen Breakfast Bar, Island w/o Cooktop, Kitchen open to Family Room, Under Cabinet Lighting
Interior
Interior Features Crown Molding, Fire/Smoke Alarm, Formal Entry/Foyer, High Ceiling, Wired for Sound
Heating Central Gas
Cooling Central Electric
Flooring Carpet, Tile, Wood
Fireplaces Number 1
Fireplaces Type Gaslog Fireplace
Exterior
Exterior Feature Back Yard, Back Yard Fenced, Covered Patio/Deck, Patio/Deck, Porch, Side Yard, Sprinkler System, Subdivision Tennis Court, Wheelchair Access
Garage Attached Garage
Garage Spaces 3.0
Garage Description Auto Garage Door Opener
Roof Type Composition
Street Surface Concrete,Curbs,Gutters
Private Pool No
Building
Lot Description In Golf Course Community, Subdivision Lot
Story 1
Foundation Slab
Water Water District
Structure Type Brick
New Construction No
Schools
Elementary Schools French Elementary School (Klein)
Middle Schools Hofius Intermediate School
High Schools Klein Oak High School
School District 32 - Klein
Others
Restrictions Deed Restrictions
Tax ID 117-258-001-0026
Energy Description Ceiling Fans,Digital Program Thermostat,Energy Star/CFL/LED Lights,Generator,High-Efficiency HVAC
Acceptable Financing Cash Sale, Conventional
Tax Rate 2.664
Disclosures Mud, Sellers Disclosure
Listing Terms Cash Sale, Conventional
Financing Cash Sale,Conventional
Special Listing Condition Mud, Sellers Disclosure
Read Less Info
Want to know what your home might be worth? Contact us for a FREE valuation!

Our team is ready to help you sell your home for the highest possible price ASAP

Bought with HomeSmart

"My job is to find and attract mastery-based agents to the office, protect the culture, and make sure everyone is happy! "






