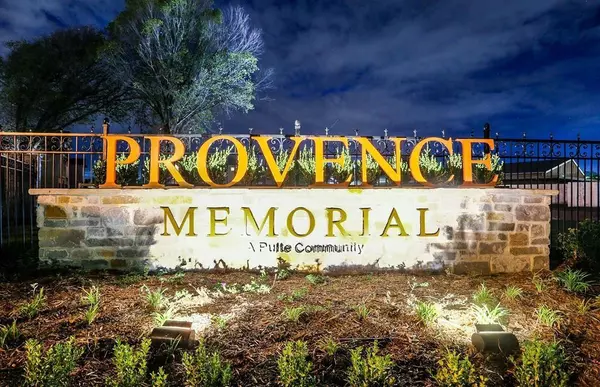$369,999
For more information regarding the value of a property, please contact us for a free consultation.
3 Beds
2.1 Baths
1,772 SqFt
SOLD DATE : 03/30/2022
Key Details
Property Type Single Family Home
Listing Status Sold
Purchase Type For Sale
Square Footage 1,772 sqft
Price per Sqft $214
Subdivision Provence Memorial
MLS Listing ID 41104050
Sold Date 03/30/22
Style Traditional
Bedrooms 3
Full Baths 2
Half Baths 1
HOA Fees $162/ann
HOA Y/N 1
Year Built 2019
Annual Tax Amount $8,135
Tax Year 2020
Lot Size 2,224 Sqft
Acres 0.0511
Property Description
Provence Memorial is located in the desirable W. Houston area. 10934 Cannes Memorial Dr. is nestled in a gated-enclave that offers residents quick access to major corridors like Beltway 8 and I-10. This 2019 build, two-story home is a show stopper! The first floor boasts two spacious bedrooms, a modern bath with vanity, mudroom at garage entrance, and a spacious foyer. The second floor gathering room opens to the modern kitchen and attached dining area. The kitchen features upgraded quartz countertops, soft close cabinets, stainless steel appliances, and a reverse osmosis water filtration system. The private owner's suite on the second floor will be your quiet retreat with an en suite bath and double vanity sinks. The spacious backyard is fully fenced and excellent for barbecues and outdoor movie nights. All of this plus an extended driveway, walking trails, lovely community gathering spaces, and a beautiful pond at the entrance of this private community!
Location
State TX
County Harris
Area Spring Branch
Rooms
Bedroom Description 2 Bedrooms Down,En-Suite Bath,Primary Bed - 2nd Floor,Walk-In Closet
Other Rooms 1 Living Area, Kitchen/Dining Combo, Living Area - 2nd Floor, Living/Dining Combo, Utility Room in House
Kitchen Breakfast Bar, Island w/o Cooktop, Kitchen open to Family Room, Pantry, Reverse Osmosis, Soft Closing Cabinets, Soft Closing Drawers, Under Cabinet Lighting
Interior
Interior Features Alarm System - Owned, Balcony, Fire/Smoke Alarm, Formal Entry/Foyer, High Ceiling
Heating Central Gas
Cooling Central Electric
Flooring Carpet, Tile, Wood
Exterior
Exterior Feature Back Yard, Back Yard Fenced, Balcony, Controlled Subdivision Access, Sprinkler System
Garage Attached Garage
Garage Spaces 2.0
Roof Type Composition
Street Surface Concrete
Private Pool No
Building
Lot Description Subdivision Lot
Story 2
Foundation Slab
Builder Name Pulte
Sewer Public Sewer
Water Public Water
Structure Type Wood
New Construction No
Schools
Elementary Schools Sherwood Elementary School
Middle Schools Spring Oaks Middle School
High Schools Spring Woods High School
School District 49 - Spring Branch
Others
HOA Fee Include Grounds,Limited Access Gates,Other
Restrictions Deed Restrictions
Tax ID 139-194-001-0018
Ownership Full Ownership
Energy Description Attic Vents,Ceiling Fans,Digital Program Thermostat,Energy Star Appliances,Energy Star/CFL/LED Lights,High-Efficiency HVAC,HVAC>13 SEER,Insulated/Low-E windows,Insulation - Batt,Insulation - Blown Fiberglass,North/South Exposure,Other Energy Features,Radiant Attic Barrier
Acceptable Financing Cash Sale, Conventional, FHA, VA
Tax Rate 2.4733
Disclosures Sellers Disclosure
Green/Energy Cert Energy Star Qualified Home, Home Energy Rating/HERS
Listing Terms Cash Sale, Conventional, FHA, VA
Financing Cash Sale,Conventional,FHA,VA
Special Listing Condition Sellers Disclosure
Read Less Info
Want to know what your home might be worth? Contact us for a FREE valuation!

Our team is ready to help you sell your home for the highest possible price ASAP

Bought with Compass RE Texas, LLC Heights

"My job is to find and attract mastery-based agents to the office, protect the culture, and make sure everyone is happy! "






