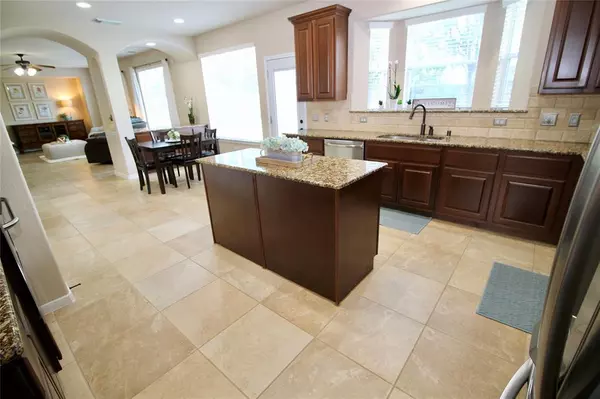$495,000
For more information regarding the value of a property, please contact us for a free consultation.
4 Beds
3.1 Baths
3,843 SqFt
SOLD DATE : 02/09/2022
Key Details
Property Type Single Family Home
Listing Status Sold
Purchase Type For Sale
Square Footage 3,843 sqft
Price per Sqft $128
Subdivision Stonecreek At West Ranch Sec 1
MLS Listing ID 79878273
Sold Date 02/09/22
Style Traditional
Bedrooms 4
Full Baths 3
Half Baths 1
HOA Fees $104/ann
HOA Y/N 1
Year Built 2007
Annual Tax Amount $11,430
Tax Year 2020
Lot Size 8,717 Sqft
Acres 0.2001
Property Description
This beautiful home is nestled on a cul-de-sac street in desirable West Ranch master community within renown Friendswood school district! It is immaculate and elegant, w/an inviting open floor plan concept, generous size family room w/cast stone fireplace, a gourmet kitchen w/granite counter and stainless steel appliances, an elegant formal dining and living room combo perfect for all your entertainment, a study w/double glass french doors and custom built-in, and so much more. The second floor offers an extremely spacious master suite w/extended sitting area, 2 walk-in closets, and a nice ensuite double vanity bathroom, plus 3 generous size bedrooms, 2 additional bathrooms and a huge game room! The backyard is a perfect size with manicured lawn, garden space and no back neighbors. This home is perfectly located within a short walking distance from one of the neighborhood pool & park, is priced just right for all it has to offer, is in move in condition and ready for a loving family!
Location
State TX
County Galveston
Area Friendswood
Rooms
Bedroom Description All Bedrooms Up,Sitting Area,Walk-In Closet
Other Rooms Family Room, Formal Dining, Formal Living, Gameroom Up, Home Office/Study, Utility Room in House
Kitchen Island w/o Cooktop, Kitchen open to Family Room, Pantry
Interior
Interior Features Crown Molding, Drapes/Curtains/Window Cover, Fire/Smoke Alarm, Formal Entry/Foyer, High Ceiling, Refrigerator Included
Heating Central Gas
Cooling Central Electric
Flooring Carpet, Laminate, Tile
Fireplaces Number 1
Fireplaces Type Gaslog Fireplace, Wood Burning Fireplace
Exterior
Exterior Feature Back Yard Fenced, Patio/Deck, Sprinkler System
Garage Attached Garage
Garage Spaces 2.0
Roof Type Composition
Private Pool No
Building
Lot Description Cul-De-Sac, Greenbelt, Subdivision Lot
Story 2
Foundation Slab
Sewer Public Sewer
Water Public Water, Water District
Structure Type Brick,Cement Board
New Construction No
Schools
Elementary Schools Cline Elementary School
Middle Schools Friendswood Junior High School
High Schools Friendswood High School
School District 20 - Friendswood
Others
HOA Fee Include Clubhouse,Grounds,Limited Access Gates,Recreational Facilities
Restrictions Deed Restrictions
Tax ID 6766-0007-0006-000
Ownership Full Ownership
Energy Description Ceiling Fans,Insulated/Low-E windows
Acceptable Financing Cash Sale, Conventional, FHA, VA
Tax Rate 2.7657
Disclosures Exclusions, Mud, Sellers Disclosure
Listing Terms Cash Sale, Conventional, FHA, VA
Financing Cash Sale,Conventional,FHA,VA
Special Listing Condition Exclusions, Mud, Sellers Disclosure
Read Less Info
Want to know what your home might be worth? Contact us for a FREE valuation!

Our team is ready to help you sell your home for the highest possible price ASAP

Bought with Texas Premier Realty

"My job is to find and attract mastery-based agents to the office, protect the culture, and make sure everyone is happy! "






