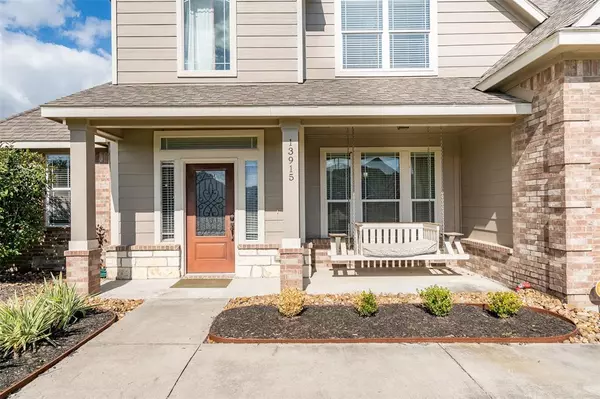$410,000
For more information regarding the value of a property, please contact us for a free consultation.
4 Beds
3 Baths
2,696 SqFt
SOLD DATE : 12/27/2021
Key Details
Property Type Single Family Home
Listing Status Sold
Purchase Type For Sale
Square Footage 2,696 sqft
Price per Sqft $152
Subdivision Lakes Of Champion Estates
MLS Listing ID 64167562
Sold Date 12/27/21
Style Traditional
Bedrooms 4
Full Baths 3
HOA Fees $29/ann
HOA Y/N 1
Year Built 2010
Annual Tax Amount $7,004
Tax Year 2021
Lot Size 0.260 Acres
Acres 0.26
Property Description
Check out this beauty in Lakes of Champions Estates - don't miss out! The fabulous backyard is great for entertaining - pool, hot tub, cabana w/blue tooth sound system, grill, fridge, sink & a great custom fire pit w/propane accommodations. All this & a covered back porch, plenty of room here! Inside will not disappoint - formal dining w/custom built-in & abundant storage. Master suite & secondary bedroom downstairs - great for a nursery! Media room along w/all equipment remain - an added plus w/window & closet, can serve as bedroom if needed. Jack & Jill bathroom upstairs feature private vanities. Tile and engineered wood throughout, carpet in bedrooms. Great kitchen w/Samsung stainless appliance package, granite composite sink & counters, breakfast bar open to spacious family room and welcoming fireplace. AND bonus wine room w/built-in wine storage, fridge & counter space. Local shopping, convenient freeway access for the commuter & low chambers county tax rate. So much to offer.
Location
State TX
County Chambers
Area Chambers County West
Rooms
Bedroom Description 2 Bedrooms Down,Primary Bed - 1st Floor,Split Plan,Walk-In Closet
Other Rooms 1 Living Area, Breakfast Room, Family Room, Formal Dining, Media, Utility Room in House, Wine Room
Den/Bedroom Plus 5
Kitchen Breakfast Bar, Kitchen open to Family Room, Pantry
Interior
Interior Features Alarm System - Owned, Crown Molding, Drapes/Curtains/Window Cover, Fire/Smoke Alarm, High Ceiling, Wired for Sound
Heating Central Gas
Cooling Central Electric
Flooring Carpet, Engineered Wood, Tile
Fireplaces Number 1
Fireplaces Type Gaslog Fireplace
Exterior
Exterior Feature Back Yard Fenced, Covered Patio/Deck, Patio/Deck
Garage Attached Garage
Garage Spaces 2.0
Garage Description Auto Garage Door Opener
Pool 1
Roof Type Composition
Street Surface Concrete,Gutters
Private Pool Yes
Building
Lot Description Cul-De-Sac
Story 2
Foundation Slab
Lot Size Range 1/4 Up to 1/2 Acre
Builder Name Texas Home Devel.
Sewer Public Sewer
Water Public Water
Structure Type Brick,Cement Board
New Construction No
Schools
Elementary Schools Barbers Hill North Elementary School
Middle Schools Barbers Hill North Middle School
High Schools Barbers Hill High School
School District 6 - Barbers Hill
Others
HOA Fee Include Grounds
Restrictions Deed Restrictions
Tax ID 45558
Ownership Full Ownership
Energy Description Ceiling Fans,Digital Program Thermostat,High-Efficiency HVAC,Insulated Doors,Insulated/Low-E windows
Acceptable Financing Cash Sale, Conventional, VA
Tax Rate 2.1606
Disclosures Sellers Disclosure
Listing Terms Cash Sale, Conventional, VA
Financing Cash Sale,Conventional,VA
Special Listing Condition Sellers Disclosure
Read Less Info
Want to know what your home might be worth? Contact us for a FREE valuation!

Our team is ready to help you sell your home for the highest possible price ASAP

Bought with EOC Realty Associates LLC

"My job is to find and attract mastery-based agents to the office, protect the culture, and make sure everyone is happy! "






