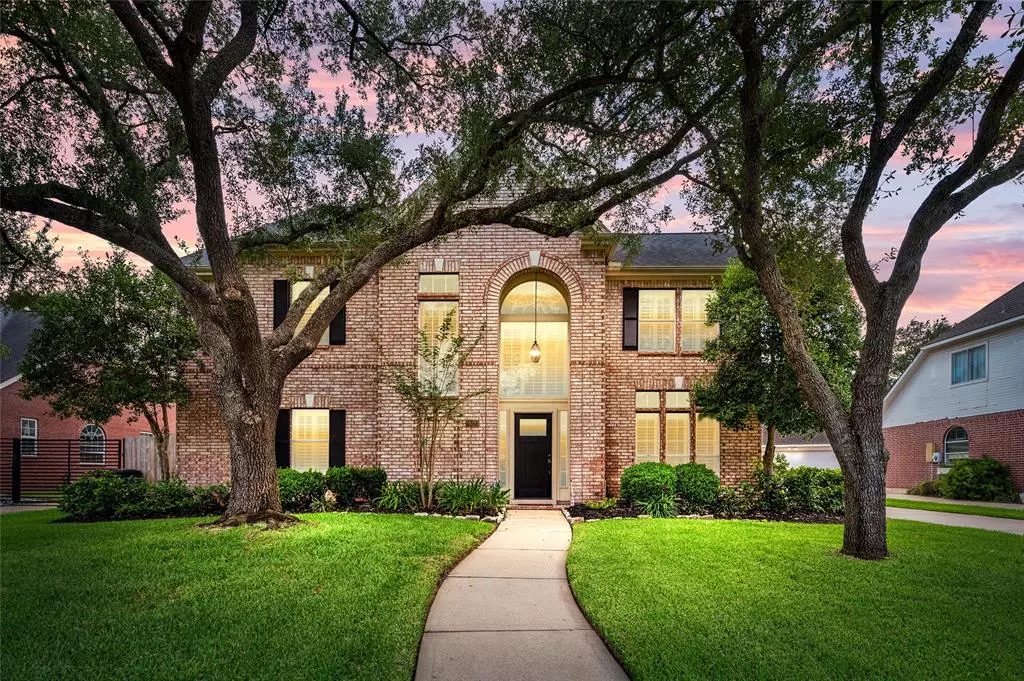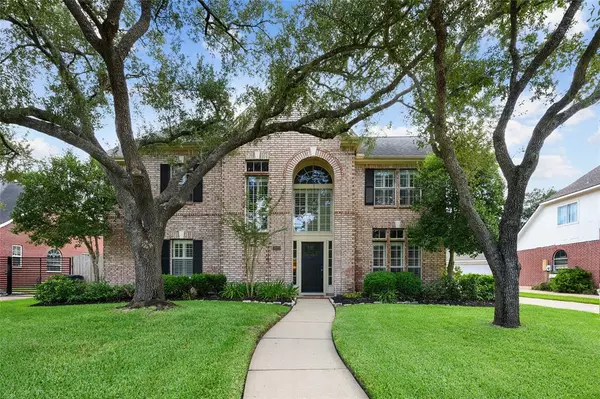$520,000
For more information regarding the value of a property, please contact us for a free consultation.
4 Beds
3 Baths
3,209 SqFt
SOLD DATE : 10/28/2022
Key Details
Property Type Single Family Home
Listing Status Sold
Purchase Type For Sale
Square Footage 3,209 sqft
Price per Sqft $160
Subdivision Green Trails Park Sec 09
MLS Listing ID 82347121
Sold Date 10/28/22
Style Traditional
Bedrooms 4
Full Baths 3
HOA Fees $105/ann
HOA Y/N 1
Year Built 1993
Annual Tax Amount $8,252
Tax Year 2021
Lot Size 8,750 Sqft
Acres 0.2009
Property Description
This meticulously maintained 4-bedroom, 3 full baths, 2 story home which has a first-floor study (which can easily be a 5th bedroom) is ready for you. This original owner home has been cared for & prepared for sale prior to our listing in the MLS. The 22' tall entryway is open & inviting, the Dining room connects to the Kitchen. Kitchen feat: SS Double Oven, Gas Cooktop and Dishwasher. The family room is open to the kitchen & breakfast area, & all have great view of the rear patio & pergola. The Primary bedroom is large & private on the first floor. The study is secluded & could be a 5th bedroom w/the addition of a closet & it connects to a full second bath on the first floor. Upstairs you have 3 generous bedrooms and a large game room with doors that allow you to keep the noise upstairs where it belongs. Walk in Attic Storage in Game Room. A detached 2 car garage w/long driveway leave plenty of room for parking. Backs to Green Belt. Come see this one in person & make it your home.
Location
State TX
County Harris
Area Katy - Southeast
Rooms
Bedroom Description Primary Bed - 1st Floor,Walk-In Closet
Other Rooms Breakfast Room, Family Room, Formal Dining, Gameroom Up, Home Office/Study, Utility Room in House
Den/Bedroom Plus 4
Kitchen Breakfast Bar, Island w/ Cooktop, Kitchen open to Family Room, Pantry, Under Cabinet Lighting
Interior
Interior Features Crown Molding, Drapes/Curtains/Window Cover, Fire/Smoke Alarm, High Ceiling
Heating Central Gas
Cooling Central Electric
Flooring Carpet, Laminate, Tile, Wood
Fireplaces Number 1
Fireplaces Type Gas Connections
Exterior
Exterior Feature Back Green Space, Back Yard Fenced, Patio/Deck, Sprinkler System, Subdivision Tennis Court
Garage Detached Garage
Garage Spaces 2.0
Garage Description Auto Garage Door Opener
Roof Type Composition
Street Surface Concrete
Private Pool No
Building
Lot Description Subdivision Lot
Faces North
Story 2
Foundation Slab
Lot Size Range 0 Up To 1/4 Acre
Water Water District
Structure Type Brick,Cement Board,Other,Wood
New Construction No
Schools
Elementary Schools Nottingham Country Elementary School
Middle Schools Memorial Parkway Junior High School
High Schools Taylor High School (Katy)
School District 30 - Katy
Others
Restrictions Deed Restrictions
Tax ID 117-653-005-0039
Acceptable Financing Cash Sale, Conventional, FHA, Investor
Tax Rate 2.2083
Disclosures Mud, Sellers Disclosure
Listing Terms Cash Sale, Conventional, FHA, Investor
Financing Cash Sale,Conventional,FHA,Investor
Special Listing Condition Mud, Sellers Disclosure
Read Less Info
Want to know what your home might be worth? Contact us for a FREE valuation!

Our team is ready to help you sell your home for the highest possible price ASAP

Bought with JPAR - The Sears Group

"My job is to find and attract mastery-based agents to the office, protect the culture, and make sure everyone is happy! "






