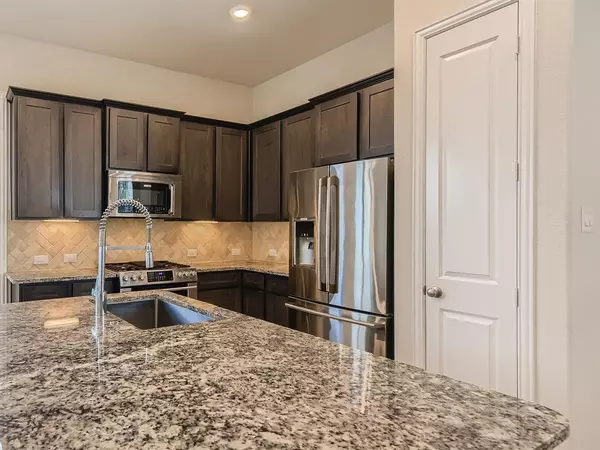$290,000
For more information regarding the value of a property, please contact us for a free consultation.
3 Beds
2.1 Baths
1,557 SqFt
SOLD DATE : 11/16/2022
Key Details
Property Type Townhouse
Sub Type Townhouse
Listing Status Sold
Purchase Type For Sale
Square Footage 1,557 sqft
Price per Sqft $176
Subdivision Veranda Sec 16
MLS Listing ID 5781843
Sold Date 11/16/22
Style Traditional
Bedrooms 3
Full Baths 2
Half Baths 1
HOA Fees $235/mo
Year Built 2019
Annual Tax Amount $6,114
Tax Year 2021
Lot Size 2,940 Sqft
Property Description
Click the Virtual Tour link to view the 3D walkthrough. Beautiful, meticulously-maintained townhouse with 3 beds, 2.1 baths, and attached 2 car garage! New carpet throughout and freshly steam cleaned grout in the tile floor! Upon entering you'll be greeted by a great, open floor plan that checks all the boxes. Enjoy cooking meals in the sparkling island kitchen with granite countertops, stainless steel appliances, and tile backsplash. The primary suite is located upstairs with the rest of the bedrooms and boasts a high ceiling, large walk-in closet, and an ensuite with dual sinks and a walk-in shower. The fully-fenced backyard has lush, green grass and is perfect for relaxing or entertaining guests. Great community with sidewalks and a neighborhood playground. Easy access to I-69 and just minutes to all of your shopping needs.
Location
State TX
County Fort Bend
Area Fort Bend South/Richmond
Rooms
Bedroom Description All Bedrooms Up,En-Suite Bath,Primary Bed - 2nd Floor,Walk-In Closet
Other Rooms Breakfast Room, Family Room, Utility Room in House
Kitchen Kitchen open to Family Room, Pantry
Interior
Interior Features Drapes/Curtains/Window Cover
Heating Central Gas
Cooling Central Electric
Flooring Carpet, Tile
Dryer Utilities 1
Exterior
Exterior Feature Back Yard, Fenced, Sprinkler System
Garage Attached Garage
Garage Spaces 2.0
Roof Type Composition
Street Surface Asphalt
Private Pool No
Building
Faces Northeast
Story 2
Unit Location On Street
Entry Level All Levels
Foundation Slab
Sewer Public Sewer
Water Water District
Structure Type Cement Board,Stone
New Construction No
Schools
Elementary Schools Phelan Elementary
Middle Schools Wessendorf/Lamar Junior High School
High Schools Lamar Consolidated High School
School District 33 - Lamar Consolidated
Others
HOA Fee Include Exterior Building,Insurance
Tax ID 8496-16-001-0140-901
Ownership Full Ownership
Acceptable Financing Cash Sale, Conventional, FHA, VA
Tax Rate 3.1798
Disclosures Mud, Sellers Disclosure
Listing Terms Cash Sale, Conventional, FHA, VA
Financing Cash Sale,Conventional,FHA,VA
Special Listing Condition Mud, Sellers Disclosure
Read Less Info
Want to know what your home might be worth? Contact us for a FREE valuation!

Our team is ready to help you sell your home for the highest possible price ASAP

Bought with REALM Real Estate Professional

"My job is to find and attract mastery-based agents to the office, protect the culture, and make sure everyone is happy! "






