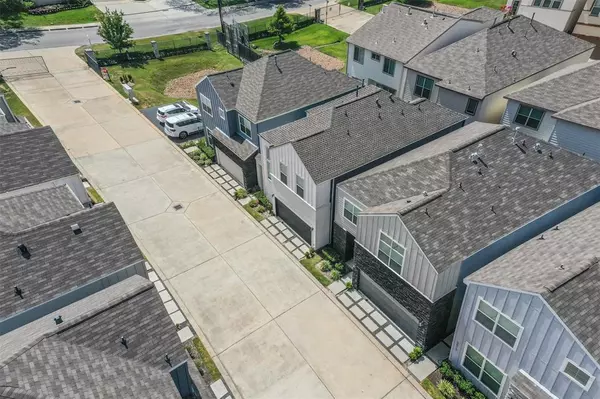$385,000
For more information regarding the value of a property, please contact us for a free consultation.
3 Beds
2.1 Baths
2,133 SqFt
SOLD DATE : 07/21/2022
Key Details
Property Type Single Family Home
Listing Status Sold
Purchase Type For Sale
Square Footage 2,133 sqft
Price per Sqft $180
Subdivision Hollywood Gardens Pt Rep
MLS Listing ID 37988998
Sold Date 07/21/22
Style Traditional
Bedrooms 3
Full Baths 2
Half Baths 1
HOA Fees $183/ann
HOA Y/N 1
Year Built 2017
Annual Tax Amount $8,343
Tax Year 2021
Lot Size 2,013 Sqft
Acres 0.0462
Property Description
WELCOME HOME! Gorgeous designer quality home, with brand new modern and trendy finishes, fully gutted down to the studs, new roof, windows, HVAC, appliances, just like new construction. Located inside the peace of mind of a gated community enclave in the prime location of Spring Branch North. A grand 2-story foyer greets you upon entry. With an elegant, all-wrought iron staircase + light color modern trendy wood floors. Gorgeous kitchen, with an open flow to the dining & living room, + a bar area w/fridge. 2nd level features a massive primary suite, with a luxury retreat primary bath, with his/her closets, bath + separate shower; additionally 2 secondary rooms & great size game room. That's not all, also a private porch, + low maintenance yard.
Location
State TX
County Harris
Area Spring Branch
Rooms
Bedroom Description All Bedrooms Up,Primary Bed - 2nd Floor
Other Rooms Gameroom Down, Living Area - 1st Floor, Living/Dining Combo, Utility Room in House
Interior
Interior Features Fire/Smoke Alarm, Prewired for Alarm System
Heating Central Gas
Cooling Central Electric
Flooring Carpet, Tile, Wood
Exterior
Exterior Feature Back Green Space, Back Yard
Garage Attached Garage
Garage Spaces 2.0
Roof Type Composition
Private Pool No
Building
Lot Description Patio Lot
Story 2
Foundation Slab
Sewer Public Sewer
Water Public Water
Structure Type Brick,Cement Board,Stucco
New Construction No
Schools
Elementary Schools Cedar Brook Elementary School
Middle Schools Spring Woods Middle School
High Schools Northbrook High School
School District 49 - Spring Branch
Others
HOA Fee Include Grounds,Limited Access Gates,Other
Restrictions Deed Restrictions
Tax ID 066-051-009-0003
Ownership Full Ownership
Acceptable Financing Cash Sale, Conventional, FHA, Other, VA
Tax Rate 2.4415
Disclosures Sellers Disclosure
Listing Terms Cash Sale, Conventional, FHA, Other, VA
Financing Cash Sale,Conventional,FHA,Other,VA
Special Listing Condition Sellers Disclosure
Read Less Info
Want to know what your home might be worth? Contact us for a FREE valuation!

Our team is ready to help you sell your home for the highest possible price ASAP

Bought with Nextgen Real Estate Properties

"My job is to find and attract mastery-based agents to the office, protect the culture, and make sure everyone is happy! "






