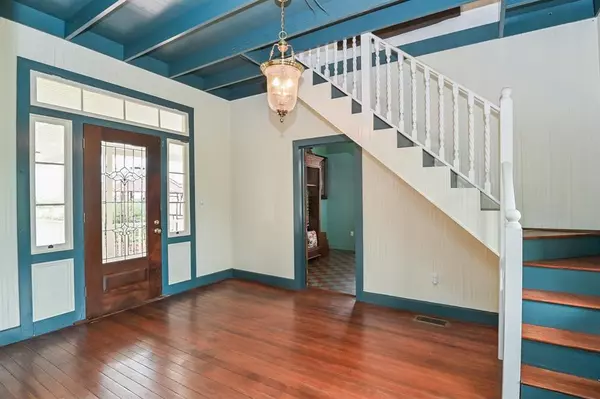$603,550
For more information regarding the value of a property, please contact us for a free consultation.
4 Beds
2 Baths
1,984 SqFt
SOLD DATE : 02/17/2022
Key Details
Property Type Single Family Home
Listing Status Sold
Purchase Type For Sale
Square Footage 1,984 sqft
Price per Sqft $304
Subdivision A J Bell Surv Abs #127
MLS Listing ID 59432258
Sold Date 02/17/22
Style Victorian
Bedrooms 4
Full Baths 2
Year Built 1885
Annual Tax Amount $3,610
Tax Year 2021
Lot Size 3.506 Acres
Acres 3.506
Property Description
This 1885 home sits on +/- 3.5 acres. It was moved to this site and renovated by removing to the studs. The owners added insulation to the exterior walls, Tyvek and clad the home with Cypress. All windows were redone. The electrical and plumbing were redone. The roof was replaced with metal. When you enter the home you will noticed the original hardwood floors, high ceilings and such a warm feeling of history. The owners added a beautiful brick fireplace with gas assist in the living room. The brick continues on the porches, patios and walks. This home has 1 bedroom and bath down with 3 more bedrooms and bath up. The colors will make you smile. This home is not cookie cutter. There is a recent barn/garage and lots of cement for parking. The entrance is gated and has a long driveway lined with trees that gives you that country feel. Best of both worlds - acreage and small town! You can walk to the local eateries. There is even a fenced raised bed garden! Click on the Virtual Tour link!
Location
State TX
County Austin
Rooms
Bedroom Description 1 Bedroom Down - Not Primary BR,En-Suite Bath,Primary Bed - 2nd Floor
Other Rooms Formal Dining, Formal Living, Living Area - 1st Floor, Loft, Utility Room in Garage
Kitchen Island w/o Cooktop
Interior
Interior Features 2 Staircases, Drapes/Curtains/Window Cover, Formal Entry/Foyer, High Ceiling
Heating Central Electric
Cooling Central Electric
Flooring Wood
Fireplaces Number 1
Fireplaces Type Freestanding, Gas Connections, Wood Burning Fireplace
Exterior
Exterior Feature Barn/Stable, Covered Patio/Deck, Fully Fenced, Patio/Deck, Porch, Private Driveway, Workshop
Garage Detached Garage
Garage Spaces 2.0
Garage Description Workshop
Roof Type Other
Street Surface Asphalt
Accessibility Driveway Gate
Private Pool No
Building
Lot Description Other
Story 2
Foundation Pier & Beam
Sewer Public Sewer
Water Public Water, Well
Structure Type Wood
New Construction No
Schools
Elementary Schools Columbus Elementary School
Middle Schools Columbus Junior High School
High Schools Columbus High School
School District 188 - Columbus
Others
Restrictions No Restrictions
Tax ID R000053571
Ownership Full Ownership
Energy Description Ceiling Fans,Digital Program Thermostat
Acceptable Financing Cash Sale, Conventional, FHA, VA
Tax Rate 1.6049
Disclosures Other Disclosures, Sellers Disclosure
Listing Terms Cash Sale, Conventional, FHA, VA
Financing Cash Sale,Conventional,FHA,VA
Special Listing Condition Other Disclosures, Sellers Disclosure
Read Less Info
Want to know what your home might be worth? Contact us for a FREE valuation!

Our team is ready to help you sell your home for the highest possible price ASAP

Bought with eXp Realty, LLC

"My job is to find and attract mastery-based agents to the office, protect the culture, and make sure everyone is happy! "






