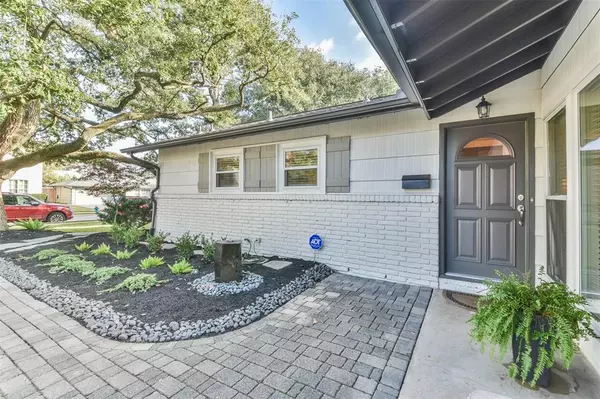$499,900
For more information regarding the value of a property, please contact us for a free consultation.
3 Beds
2 Baths
1,740 SqFt
SOLD DATE : 03/10/2022
Key Details
Property Type Single Family Home
Listing Status Sold
Purchase Type For Sale
Square Footage 1,740 sqft
Price per Sqft $290
Subdivision Larchmont Sec 01
MLS Listing ID 23010763
Sold Date 03/10/22
Style Ranch
Bedrooms 3
Full Baths 2
HOA Fees $5/ann
Year Built 1957
Annual Tax Amount $9,234
Tax Year 2021
Lot Size 7,684 Sqft
Acres 0.1764
Property Description
Wonderful 3 bedroom, 2 bath 1 story centrally located in Larchmont near the Galleria area. Formal living / dining area, den, kitchen with breakfast area, laundry room with lots of extra storage. Several updates and upgrades, too many to list: 1 year old roof; siding repaired/replaced, new paint. Home has never flooded per seller. Updated plumbing, no issues during the freeze. New sprinkler system in the front and back yard. Oak tree has been routinely maintained by an arborist. New closet organizers have been installed in 2 of 3 bedrooms. Quartz counters in kitchen; granite and marble in the bathrooms, granite in the laundry room. Original hardwood flooring throughout the home, slate tile floors in the kitchen, den and laundry room. Several French doors off the back of the house bathe the home in natural light. Private Koi pond off the back patio. Too many upgrades to mention, please see Upgrade List in Attachments.
Location
State TX
County Harris
Area Galleria
Rooms
Bedroom Description Primary Bed - 1st Floor
Other Rooms Breakfast Room, Den, Formal Dining, Formal Living, Utility Room in House
Kitchen Under Cabinet Lighting
Interior
Heating Central Gas
Cooling Central Electric
Fireplaces Number 1
Fireplaces Type Wood Burning Fireplace
Exterior
Roof Type Composition
Private Pool No
Building
Lot Description Subdivision Lot
Story 1
Foundation Slab
Sewer Public Sewer
Water Public Water
Structure Type Brick,Wood
New Construction No
Schools
Elementary Schools School At St George Place
Middle Schools Tanglewood Middle School
High Schools Wisdom High School
School District 27 - Houston
Others
Restrictions Deed Restrictions
Tax ID 083-499-000-0006
Acceptable Financing Cash Sale, Conventional, FHA, VA
Tax Rate 2.3994
Disclosures Sellers Disclosure
Listing Terms Cash Sale, Conventional, FHA, VA
Financing Cash Sale,Conventional,FHA,VA
Special Listing Condition Sellers Disclosure
Read Less Info
Want to know what your home might be worth? Contact us for a FREE valuation!

Our team is ready to help you sell your home for the highest possible price ASAP

Bought with Compass RE Texas, LLC

"My job is to find and attract mastery-based agents to the office, protect the culture, and make sure everyone is happy! "






