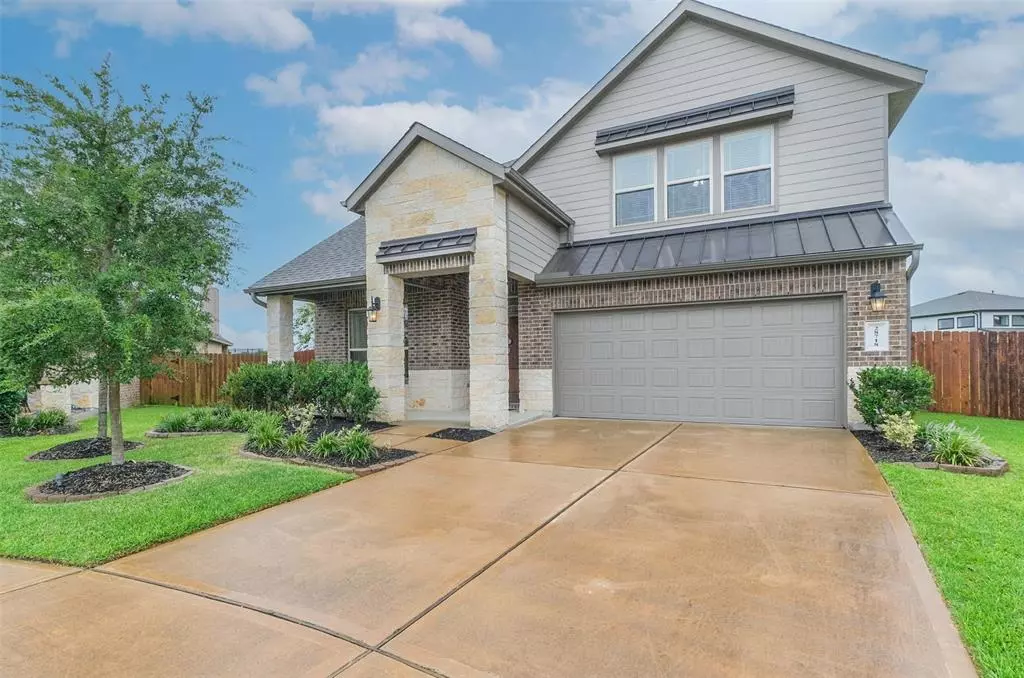$475,000
For more information regarding the value of a property, please contact us for a free consultation.
4 Beds
3.1 Baths
3,302 SqFt
SOLD DATE : 11/16/2021
Key Details
Property Type Single Family Home
Listing Status Sold
Purchase Type For Sale
Square Footage 3,302 sqft
Price per Sqft $148
Subdivision Tamarron
MLS Listing ID 5124557
Sold Date 11/16/21
Style Traditional
Bedrooms 4
Full Baths 3
Half Baths 1
HOA Fees $104/ann
HOA Y/N 1
Year Built 2017
Annual Tax Amount $11,251
Tax Year 2020
Lot Size 9,598 Sqft
Acres 0.2203
Property Description
ABSOLUTELY FABULOUS! Better than new construction and ready for move in! Immaculate, three years young, 4 bedroom home on extra large Cul-De-Sac lot with HUGE pool and spa. Enter this lovely home to an amazing 2 story foyer and high ceilinged dining room. Grey tile floors throughout the first level lend to the cool contemporary color scheme. Open Concept family living at its finest with chef's dream island kitchen with gleaming granite counters, stainless built ins and double oven open to family living room and large casual ding space with pool views. Spacious Primary retreat with room for sitting area boasts large en-suite bathroom with tub, walk in shower and dual vanities. Large walk in closet. 3 large secondary bedrooms, two full baths, game room and media room are on the second level. Covered patio. 2 car attached garage and double wide driveway. Walk to area pool and clubhouse. Great schools. Hurry!
Location
State TX
County Fort Bend
Area Katy - Southwest
Rooms
Bedroom Description En-Suite Bath,Primary Bed - 1st Floor,Split Plan,Walk-In Closet
Other Rooms 1 Living Area, Breakfast Room, Formal Dining, Gameroom Up, Living/Dining Combo, Media, Utility Room in House
Master Bathroom Half Bath, Hollywood Bath, Primary Bath: Double Sinks, Primary Bath: Separate Shower, Primary Bath: Soaking Tub
Kitchen Breakfast Bar, Island w/o Cooktop, Kitchen open to Family Room, Pantry, Walk-in Pantry
Interior
Interior Features Alarm System - Owned, Crown Molding, Window Coverings, Fire/Smoke Alarm, High Ceiling
Heating Central Gas
Cooling Central Electric
Flooring Carpet, Tile
Exterior
Exterior Feature Back Green Space, Back Yard, Back Yard Fenced, Covered Patio/Deck, Patio/Deck, Sprinkler System
Garage Attached Garage
Garage Spaces 2.0
Garage Description Auto Garage Door Opener
Pool In Ground
Roof Type Composition
Street Surface Concrete,Curbs,Gutters
Private Pool Yes
Building
Lot Description Cul-De-Sac, Subdivision Lot
Faces West
Story 2
Foundation Slab
Builder Name DR HORTON
Sewer Public Sewer
Water Public Water, Water District
Structure Type Brick,Cement Board,Stone,Wood
New Construction No
Schools
Elementary Schools Tamarron Elementary School
Middle Schools Leaman Junior High School
High Schools Fulshear High School
School District 33 - Lamar Consolidated
Others
Senior Community No
Restrictions Deed Restrictions
Tax ID 7897-02-001-0170-901
Ownership Full Ownership
Energy Description Attic Vents,Ceiling Fans,Digital Program Thermostat,Energy Star Appliances,Energy Star/Reflective Roof,High-Efficiency HVAC,Insulated Doors,Insulated/Low-E windows,Insulation - Blown Cellulose,Insulation - Other,Other Energy Features
Acceptable Financing Cash Sale, Conventional, VA
Tax Rate 3.0923
Disclosures Exclusions, Mud, Sellers Disclosure
Green/Energy Cert Home Energy Rating/HERS, Other Energy Report
Listing Terms Cash Sale, Conventional, VA
Financing Cash Sale,Conventional,VA
Special Listing Condition Exclusions, Mud, Sellers Disclosure
Read Less Info
Want to know what your home might be worth? Contact us for a FREE valuation!

Our team is ready to help you sell your home for the highest possible price ASAP

Bought with Energy Realty

"My job is to find and attract mastery-based agents to the office, protect the culture, and make sure everyone is happy! "






