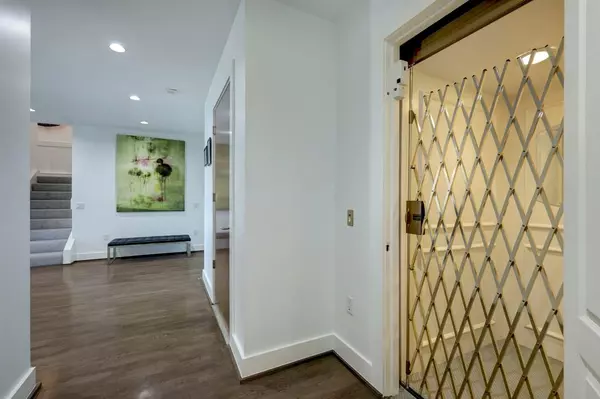$2,185,000
For more information regarding the value of a property, please contact us for a free consultation.
4 Beds
4.1 Baths
4,780 SqFt
SOLD DATE : 12/28/2022
Key Details
Property Type Condo
Listing Status Sold
Purchase Type For Sale
Square Footage 4,780 sqft
Price per Sqft $443
Subdivision Villa D Este Condo 02 Amd
MLS Listing ID 11156231
Sold Date 12/28/22
Bedrooms 4
Full Baths 4
Half Baths 1
HOA Fees $4,780/mo
Year Built 1999
Annual Tax Amount $39,759
Tax Year 2021
Property Description
Rare, two-story unit w/staircase + elevator w/ the feel of an expansive private home & amenities of a superbly run residential building. 1-level living on main level w/ hardwood floors, magnificent primary suite, cutting-edge kitchen, elegant bar, formal rooms, and breakfast/family room. Upper floor w/ 3 luxurious en suite bedrooms, large den/sitting area, & laundry rm. Delicately wrought track art lighting; slider glass doors; wide balconies both levels; operable windows w/ remote-controlled shades, east (Mem Park/downtown) & south (Uptown Park) views. Island kitchen w/ black granite, white marble, & stainless steel surfaces; Dacor glass cooktop, warming drawer; Thermador wall ovens, microwave; SubZero window refrig./freezer w/ refrig./freezer drawers; stainless-steel cabinet & sink with pull-out faucet; breakfast banquette. Primary w/ sitting area; 2 custom-fitted walk-in closets; bath w/ marble & sea foam tile surfaces, Jacuzzi, seamless glass entry shower. 2 service entrances.
Location
State TX
County Harris
Area Tanglewood Area
Building/Complex Name VILLA D'ESTE
Rooms
Bedroom Description En-Suite Bath,Primary Bed - 1st Floor,Walk-In Closet
Other Rooms Den, Formal Dining, Formal Living, Gameroom Up, Living Area - 1st Floor, Utility Room in House
Master Bathroom Bidet, Primary Bath: Double Sinks, Primary Bath: Jetted Tub, Primary Bath: Separate Shower
Kitchen Breakfast Bar, Island w/ Cooktop, Kitchen open to Family Room, Walk-in Pantry
Interior
Interior Features Central Laundry, Drapes/Curtains/Window Cover, Elevator, Formal Entry/Foyer, Refrigerator Included, Wet Bar
Heating Heat Pump, Zoned
Cooling Zoned
Flooring Carpet, Tile, Wood
Appliance Dryer Included, Refrigerator, Washer Included
Dryer Utilities 1
Exterior
Exterior Feature Balcony/Terrace, Exercise Room, Jogging Track, Party Room, Tennis, Trash Chute
View East, South
Street Surface Concrete
Total Parking Spaces 4
Private Pool No
Building
Building Description Concrete,Glass,Steel, Concierge,Gym,Lounge,Pet Run
Faces West
Unit Features Covered Terrace
Structure Type Concrete,Glass,Steel
New Construction No
Schools
Elementary Schools Briargrove Elementary School
Middle Schools Tanglewood Middle School
High Schools Wisdom High School
School District 27 - Houston
Others
Pets Allowed With Restrictions
HOA Fee Include Building & Grounds,Concierge,Insurance Common Area,On Site Guard,Recreational Facilities,Valet Parking,Water and Sewer
Senior Community No
Tax ID 119-584-007-0003
Ownership Full Ownership
Energy Description Insulated/Low-E windows
Acceptable Financing Cash Sale, Conventional
Tax Rate 2.4741
Disclosures HOA First Right of Refusal, Sellers Disclosure
Listing Terms Cash Sale, Conventional
Financing Cash Sale,Conventional
Special Listing Condition HOA First Right of Refusal, Sellers Disclosure
Pets Allowed With Restrictions
Read Less Info
Want to know what your home might be worth? Contact us for a FREE valuation!

Our team is ready to help you sell your home for the highest possible price ASAP

Bought with Keller Williams Memorial

"My job is to find and attract mastery-based agents to the office, protect the culture, and make sure everyone is happy! "






