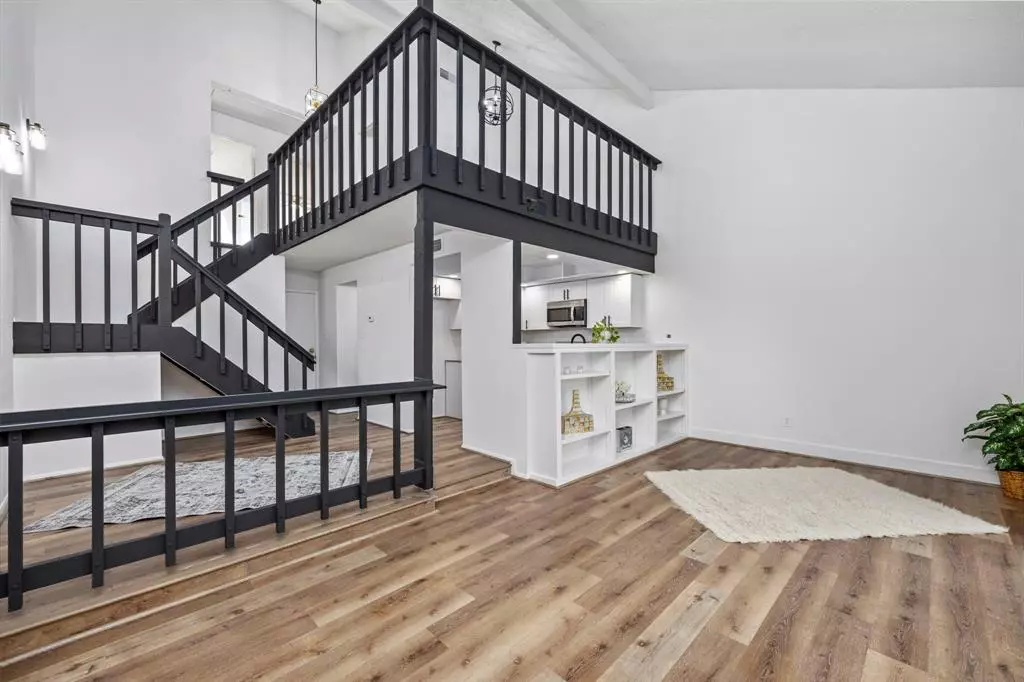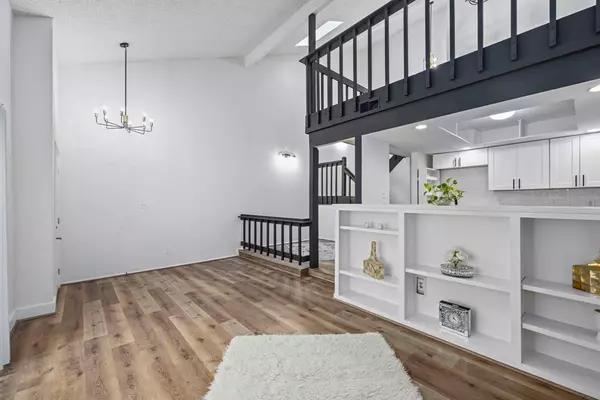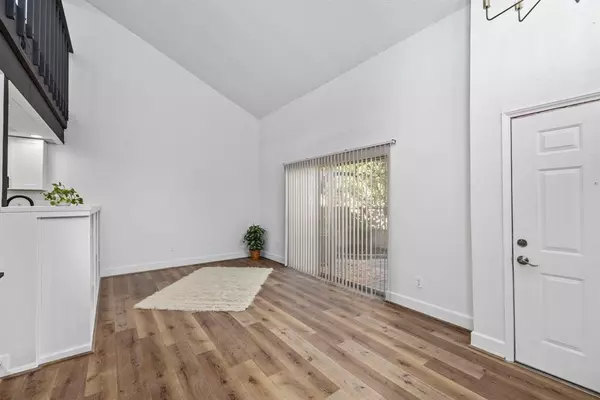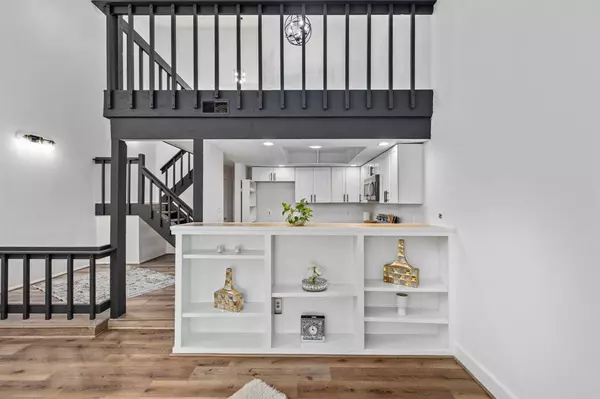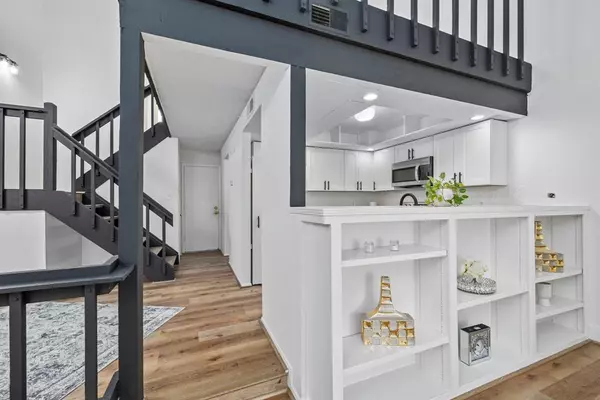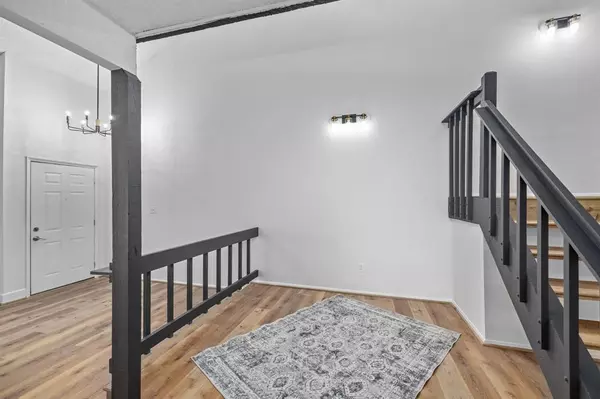$169,700
For more information regarding the value of a property, please contact us for a free consultation.
2 Beds
1.1 Baths
1,332 SqFt
SOLD DATE : 12/14/2022
Key Details
Property Type Townhouse
Sub Type Townhouse
Listing Status Sold
Purchase Type For Sale
Square Footage 1,332 sqft
Price per Sqft $131
Subdivision Wildflower Green T/H Sec 01
MLS Listing ID 86229241
Sold Date 12/14/22
Style Contemporary/Modern,Traditional
Bedrooms 2
Full Baths 1
Half Baths 1
HOA Fees $225/mo
Year Built 1978
Annual Tax Amount $2,790
Tax Year 2021
Lot Size 1,654 Sqft
Property Description
Don’t pass on your chance to own this beautifully TOP TO BOTTOM REMODELED TH. The open floor plan creates a modern interior, which enjoys a flow through flexible living/dining. HIGH CEILING with skylights allow plenty of natural light in. This gorgeous kitchen has been remodeled and boasts BRAND NEW APPLIANCES, GRANITE COUNTERTOPS, NEW CABINETS and a pull-out pantry. The loft that can be used as a game room, office, or study. The spacious primary bedroom is paired with a REMODELED BATHROOM and a he/she closet. Both bathroom's have been remodeled and are equipped with a new vanity's. Adding to the home's appeal are NEWLY INSTALLED WATER PROOF FLOORS throughout the entire House. BRAND NEW AC UNIT. LED LIGHTS. The front yard features a stone patio and garden. A gorgeous sanctuary year round. Nestled in a quiet neighborhood close to major highways, Restaurants, and shopping centers. Have you dreamed about urban living for years? Your dream can be a reality.
Location
State TX
County Harris
Area Alief
Rooms
Bedroom Description All Bedrooms Up
Interior
Interior Features High Ceiling
Heating Central Electric
Cooling Central Electric
Flooring Vinyl
Appliance Electric Dryer Connection
Dryer Utilities 1
Laundry Utility Rm In Garage
Exterior
Exterior Feature Fenced, Front Yard
Parking Features Attached Garage
Garage Spaces 2.0
Roof Type Composition
Accessibility Manned Gate
Private Pool No
Building
Story 2
Entry Level Level 1
Foundation Slab
Sewer Public Sewer
Water Public Water
Structure Type Cement Board
New Construction No
Schools
Elementary Schools Mahanay Elementary School
Middle Schools Killough Middle School
High Schools Aisd Draw
School District 2 - Alief
Others
HOA Fee Include Clubhouse,Exterior Building,Trash Removal,Utilities
Senior Community No
Tax ID 112-276-011-0005
Energy Description Ceiling Fans,Energy Star/CFL/LED Lights,High-Efficiency HVAC,HVAC>13 SEER
Acceptable Financing Cash Sale, Conventional, FHA, Owner Financing
Tax Rate 2.4411
Disclosures Sellers Disclosure
Listing Terms Cash Sale, Conventional, FHA, Owner Financing
Financing Cash Sale,Conventional,FHA,Owner Financing
Special Listing Condition Sellers Disclosure
Read Less Info
Want to know what your home might be worth? Contact us for a FREE valuation!

Our team is ready to help you sell your home for the highest possible price ASAP

Bought with Jason Mitchell Real Estate LLC

"My job is to find and attract mastery-based agents to the office, protect the culture, and make sure everyone is happy! "

