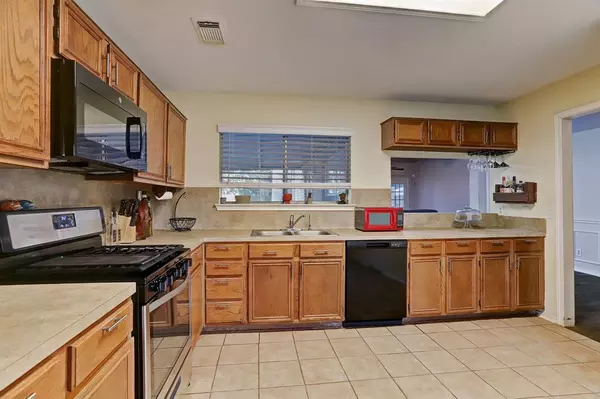$280,000
For more information regarding the value of a property, please contact us for a free consultation.
4 Beds
2.1 Baths
2,152 SqFt
SOLD DATE : 12/16/2022
Key Details
Property Type Single Family Home
Listing Status Sold
Purchase Type For Sale
Square Footage 2,152 sqft
Price per Sqft $130
Subdivision Champion Woods At Colony Creek
MLS Listing ID 56722108
Sold Date 12/16/22
Style Traditional
Bedrooms 4
Full Baths 2
Half Baths 1
HOA Fees $27/ann
HOA Y/N 1
Year Built 1991
Annual Tax Amount $4,886
Tax Year 2021
Lot Size 10,252 Sqft
Property Description
This one checks all of the boxes. Huge yard? Check. Four Bedrooms? Check. Primary Suite on the first floor? Check. Gorgeous 14x24 Sunroom? Check. Walk into the dramatic two story entry into your new home with lovely crown and picture moulding with all new, beautiful vinyl flooring in the living room, and new carpet in all of the bedrooms. The sun room is jaw dropping and looks out onto the endless back yard with no visible rear neighbors. Elegant,spacious Owner's Retreat with sitting area and the restroom includes double sinks with vanity area, a tub with separate shower, and walk in closet. The kitchen has loads of counter and cabinet space, new dishwasher and microwave with matching gas range, a sunny breakfast room, and a breakfast bar open to the dining and living room. Three large secondary bedrooms and full bathroom are upstairs with plenty of storage. Your new massive back yard also has a cement basketball court with goal, and the area parks are incredible. This is the one.
Location
State TX
County Harris
Area Champions Area
Rooms
Bedroom Description En-Suite Bath,Primary Bed - 1st Floor,Walk-In Closet
Other Rooms 1 Living Area, Breakfast Room, Living Area - 1st Floor, Living/Dining Combo, Sun Room, Utility Room in House
Den/Bedroom Plus 4
Kitchen Breakfast Bar, Kitchen open to Family Room, Pantry
Interior
Interior Features High Ceiling
Heating Central Gas
Cooling Central Electric
Flooring Vinyl
Fireplaces Number 1
Fireplaces Type Wood Burning Fireplace
Exterior
Exterior Feature Back Green Space, Back Yard, Back Yard Fenced, Covered Patio/Deck, Patio/Deck, Porch, Screened Porch, Side Yard, Subdivision Tennis Court
Garage Attached Garage
Garage Spaces 2.0
Roof Type Composition
Street Surface Asphalt
Private Pool No
Building
Lot Description Subdivision Lot
Faces North,West
Story 2
Foundation Slab
Lot Size Range 0 Up To 1/4 Acre
Water Water District
Structure Type Brick,Wood
New Construction No
Schools
Elementary Schools Krahn Elementary School
Middle Schools Kleb Intermediate School
High Schools Klein Cain High School
School District 32 - Klein
Others
Restrictions Deed Restrictions
Tax ID 115-773-002-0027
Ownership Full Ownership
Energy Description Digital Program Thermostat,North/South Exposure
Acceptable Financing Cash Sale, Conventional, FHA, Seller to Contribute to Buyer's Closing Costs, VA
Tax Rate 2.33
Disclosures Sellers Disclosure
Listing Terms Cash Sale, Conventional, FHA, Seller to Contribute to Buyer's Closing Costs, VA
Financing Cash Sale,Conventional,FHA,Seller to Contribute to Buyer's Closing Costs,VA
Special Listing Condition Sellers Disclosure
Read Less Info
Want to know what your home might be worth? Contact us for a FREE valuation!

Our team is ready to help you sell your home for the highest possible price ASAP

Bought with Maxima Realty

"My job is to find and attract mastery-based agents to the office, protect the culture, and make sure everyone is happy! "






