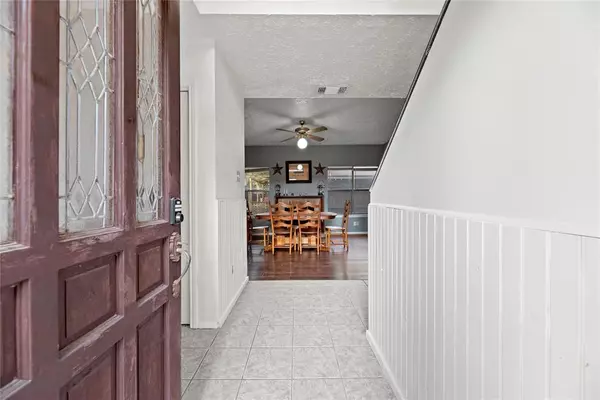$235,000
For more information regarding the value of a property, please contact us for a free consultation.
3 Beds
2.1 Baths
2,328 SqFt
SOLD DATE : 12/15/2022
Key Details
Property Type Single Family Home
Listing Status Sold
Purchase Type For Sale
Square Footage 2,328 sqft
Price per Sqft $100
Subdivision Highlands Woods 2
MLS Listing ID 40448233
Sold Date 12/15/22
Style Ranch
Bedrooms 3
Full Baths 2
Half Baths 1
HOA Fees $16/ann
HOA Y/N 1
Year Built 1985
Annual Tax Amount $5,140
Tax Year 2021
Lot Size 7,475 Sqft
Acres 0.1716
Property Description
519 Brompton sits on a large corner lot in section 2 of Highlands Woods Neighborhood. This beautiful 2-story home features 3 bedrooms, 2.5 bathrooms, and an oversized 30’x24’ detached 2-car garage. Interior features include a large den area complete with wet bar, open kitchen/living areas, wood burning fireplace, large upstairs game room/study, covered wooden deck, and private boat ramp access to the San Jacinto river. This cozy family neighborhood is situated in the heart of Highlands (Low Taxes!), near the Highlands community center, Stratford library and park, and community basketball and tennis courts. Conveniently located with easy access to HWY-90, I-10, TX-146 via SPUR-330 and SH-225 via the Lynchburg Ferry, you’ll have plenty of options for your daily commute! Schedule your showing to see this exceptional home today!
Location
State TX
County Harris
Area Baytown/Harris County
Rooms
Bedroom Description All Bedrooms Up,Primary Bed - 2nd Floor
Other Rooms Family Room, Gameroom Up
Den/Bedroom Plus 3
Kitchen Pantry
Interior
Interior Features Alarm System - Owned, Drapes/Curtains/Window Cover, Fire/Smoke Alarm
Heating Central Electric
Cooling Central Electric
Flooring Carpet, Laminate, Tile
Fireplaces Number 1
Fireplaces Type Wood Burning Fireplace
Exterior
Exterior Feature Back Yard Fenced, Patio/Deck
Garage Detached Garage, Oversized Garage
Garage Spaces 2.0
Garage Description Double-Wide Driveway
Roof Type Composition
Street Surface Concrete,Curbs,Gutters
Private Pool No
Building
Lot Description Corner
Faces East
Story 2
Foundation Slab
Lot Size Range 0 Up To 1/4 Acre
Sewer Public Sewer
Water Public Water, Water District
Structure Type Vinyl
New Construction No
Schools
Elementary Schools Hopper/Highlands Elementary School
Middle Schools Highlands Junior High School
High Schools Goose Creek Memorial
School District 23 - Goose Creek Consolidated
Others
Restrictions Deed Restrictions
Tax ID 115-175-002-0005
Energy Description Ceiling Fans,Digital Program Thermostat,Insulation - Batt,Insulation - Blown Fiberglass
Acceptable Financing Cash Sale, Conventional, Investor, VA
Tax Rate 2.575
Disclosures Mud, Sellers Disclosure
Listing Terms Cash Sale, Conventional, Investor, VA
Financing Cash Sale,Conventional,Investor,VA
Special Listing Condition Mud, Sellers Disclosure
Read Less Info
Want to know what your home might be worth? Contact us for a FREE valuation!

Our team is ready to help you sell your home for the highest possible price ASAP

Bought with NB Elite Realty

"My job is to find and attract mastery-based agents to the office, protect the culture, and make sure everyone is happy! "






