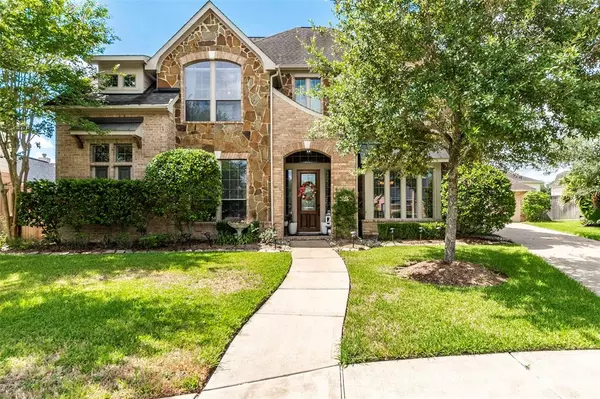$485,000
For more information regarding the value of a property, please contact us for a free consultation.
4 Beds
3.1 Baths
4,045 SqFt
SOLD DATE : 12/15/2022
Key Details
Property Type Single Family Home
Listing Status Sold
Purchase Type For Sale
Square Footage 4,045 sqft
Price per Sqft $117
Subdivision Park On Clear Creek 2002
MLS Listing ID 15041580
Sold Date 12/15/22
Style Traditional
Bedrooms 4
Full Baths 3
Half Baths 1
HOA Fees $85/ann
HOA Y/N 1
Year Built 2007
Lot Size 9,429 Sqft
Acres 0.2165
Property Description
Welcome to Park on Clear Creek, League City's beautiful Gated Community w/ private boat ramp/launch on Clear Creek, nature reserve, boardwalk, park & community pool. Stunningly Updated Trendmaker Home "Floor Plan D351-N" offers 4-bedrooms, 3.5-bath, Home office, Game room, Secret room, Formal dining, Butler's pantry & 3-car garage. Extensive updates include impressive hardwood floors on 1st & 2nd floor, crown molding, custom built-ins thru-out, columns/trim, interior paint, SS appliances, gorgeous granite, wood cabinets, glass tile backsplash, fireplace mantels w/ stacked stone, jetted tub, frameless shower & more! Inviting family room w/ fireplace & wall-of-windows. Desirable open-concept kitchen is fabulous. Lovely primary bedroom on 1st floor w/ sitting area & 2nd fireplace; stunning bathroom w/ granite vanities, wood cabinets & dual shower-heads; huge primary closet too. Large laundry room! Add'l updates: A/C units /18, AC coil/blower '22, water heater '21. No MUD tax, PID is PAID!
Location
State TX
County Galveston
Area League City
Rooms
Bedroom Description Primary Bed - 1st Floor,Sitting Area,Walk-In Closet
Other Rooms 1 Living Area, Breakfast Room, Family Room, Formal Dining, Gameroom Up, Home Office/Study, Utility Room in House
Den/Bedroom Plus 4
Kitchen Breakfast Bar, Butler Pantry, Island w/ Cooktop, Kitchen open to Family Room, Walk-in Pantry
Interior
Interior Features Crown Molding, Drapes/Curtains/Window Cover, Fire/Smoke Alarm
Heating Central Gas
Cooling Central Electric
Flooring Carpet, Tile, Wood
Fireplaces Number 2
Fireplaces Type Gas Connections
Exterior
Exterior Feature Back Yard Fenced, Controlled Subdivision Access, Covered Patio/Deck, Patio/Deck, Private Driveway
Garage Detached Garage
Garage Spaces 3.0
Roof Type Composition
Street Surface Concrete,Curbs
Accessibility Automatic Gate
Private Pool No
Building
Lot Description Cul-De-Sac, Subdivision Lot
Story 2
Foundation Slab
Lot Size Range 0 Up To 1/4 Acre
Builder Name Trendmaker Homes
Sewer Public Sewer
Water Public Water
Structure Type Brick,Cement Board,Stone
New Construction No
Schools
Elementary Schools Ross Elementary School (Clear Creek)
Middle Schools Creekside Intermediate School
High Schools Clear Springs High School
School District 9 - Clear Creek
Others
HOA Fee Include Clubhouse,Grounds,Limited Access Gates,Recreational Facilities
Restrictions Deed Restrictions
Tax ID 5602-0001-0060-000
Ownership Full Ownership
Energy Description Ceiling Fans,HVAC>13 SEER,Insulated/Low-E windows
Acceptable Financing Cash Sale, Conventional, VA
Disclosures Sellers Disclosure
Listing Terms Cash Sale, Conventional, VA
Financing Cash Sale,Conventional,VA
Special Listing Condition Sellers Disclosure
Read Less Info
Want to know what your home might be worth? Contact us for a FREE valuation!

Our team is ready to help you sell your home for the highest possible price ASAP

Bought with eXp Realty, LLC

"My job is to find and attract mastery-based agents to the office, protect the culture, and make sure everyone is happy! "






