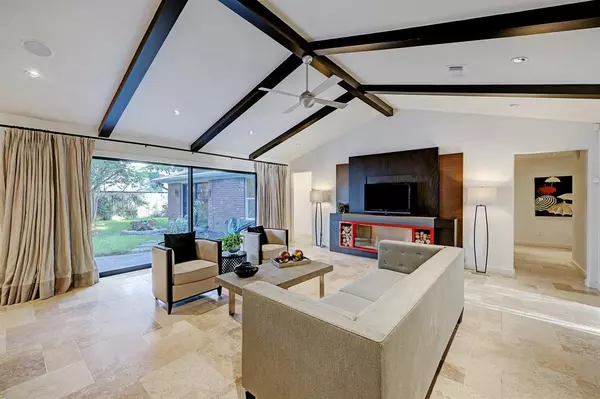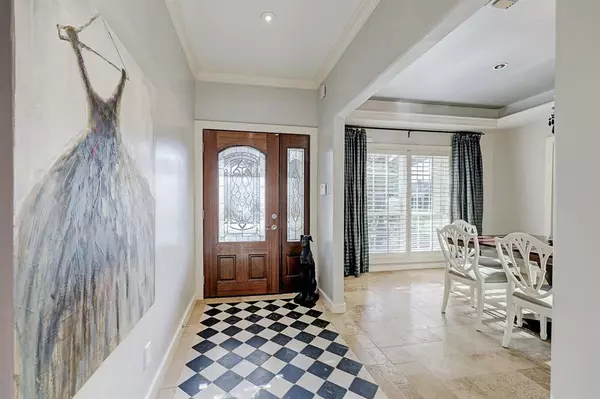$557,500
For more information regarding the value of a property, please contact us for a free consultation.
4 Beds
2 Baths
2,582 SqFt
SOLD DATE : 12/08/2022
Key Details
Property Type Single Family Home
Listing Status Sold
Purchase Type For Sale
Square Footage 2,582 sqft
Price per Sqft $211
Subdivision Maplewood South
MLS Listing ID 53380775
Sold Date 12/08/22
Style Colonial
Bedrooms 4
Full Baths 2
HOA Fees $41/ann
HOA Y/N 1
Year Built 1965
Annual Tax Amount $9,588
Tax Year 2021
Lot Size 8,640 Sqft
Acres 0.1983
Property Description
NEVER FLOODED!! Vaulted ceilings and expansive Fleetwood sliding glass doors in both the living room and owner's retreat provide views into the luscious backyard. JennAir double oven w/convection, Thermador Professional 36" gas cooktop with griddle, pot filler, wine cooler, drink cooler, expansive 5'x10' island featuring a drawer microwave, abundant storage with hidden trash and recycling. The kitchen features hidden panty pullouts, along with a butler's pantry with pull out appliance storage drawers, a second microwave, and warming drawer. There's no lack of storage in this amazing chef's dream kitchen. The formal dining room offers coffered ceilings & plantation shutters. Make your way to the owner's suite to relax in the oversized Jacuzzi tub or large walk-in shower. Never run out of hot water with the recent tankless water heater. This amazing home offers media center & surround sound, as well as your very own producing grapevine!!
Location
State TX
County Harris
Area Brays Oaks
Rooms
Bedroom Description All Bedrooms Down,En-Suite Bath
Other Rooms 1 Living Area, Formal Dining, Home Office/Study, Utility Room in House
Kitchen Butler Pantry, Instant Hot Water, Island w/o Cooktop, Pantry, Pot Filler, Pots/Pans Drawers, Soft Closing Cabinets, Under Cabinet Lighting
Interior
Interior Features Alarm System - Owned, Crown Molding, Drapes/Curtains/Window Cover, Fire/Smoke Alarm, Formal Entry/Foyer, High Ceiling, Prewired for Alarm System, Wired for Sound
Heating Central Gas
Cooling Central Electric
Flooring Engineered Wood, Tile, Travertine
Fireplaces Number 1
Fireplaces Type Freestanding
Exterior
Exterior Feature Back Yard Fenced, Fully Fenced, Patio/Deck, Satellite Dish
Garage Detached Garage, Oversized Garage
Garage Spaces 2.0
Roof Type Composition
Street Surface Concrete
Private Pool No
Building
Lot Description Subdivision Lot
Faces West
Story 1
Foundation Slab
Lot Size Range 0 Up To 1/4 Acre
Sewer Public Sewer
Water Public Water
Structure Type Aluminum,Brick,Cement Board,Vinyl
New Construction No
Schools
Elementary Schools Elrod Elementary School (Houston)
Middle Schools Fondren Middle School
High Schools Westbury High School
School District 27 - Houston
Others
HOA Fee Include Courtesy Patrol,Recreational Facilities
Senior Community 1
Restrictions Deed Restrictions
Tax ID 097-229-000-0009
Ownership Full Ownership
Energy Description Attic Vents,Ceiling Fans,Energy Star/CFL/LED Lights,High-Efficiency HVAC,Insulated/Low-E windows,Tankless/On-Demand H2O Heater
Acceptable Financing Cash Sale, Conventional
Tax Rate 2.3307
Disclosures Exclusions, Home Protection Plan, Owner/Agent, Sellers Disclosure
Listing Terms Cash Sale, Conventional
Financing Cash Sale,Conventional
Special Listing Condition Exclusions, Home Protection Plan, Owner/Agent, Sellers Disclosure
Read Less Info
Want to know what your home might be worth? Contact us for a FREE valuation!

Our team is ready to help you sell your home for the highest possible price ASAP

Bought with Your Property Manager

"My job is to find and attract mastery-based agents to the office, protect the culture, and make sure everyone is happy! "






