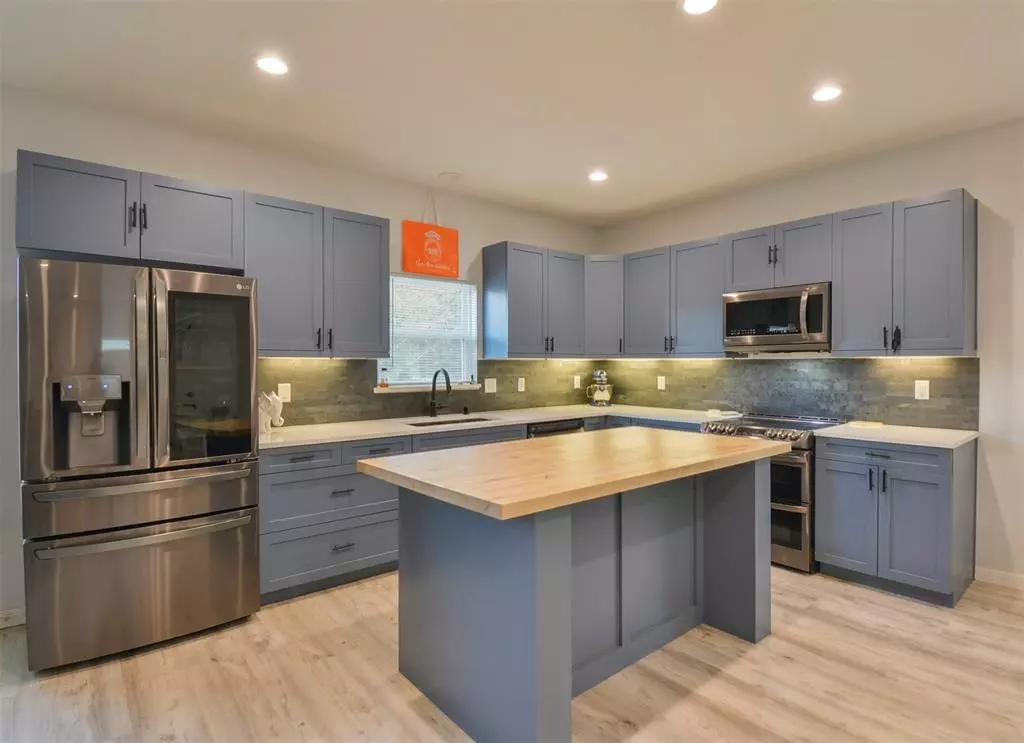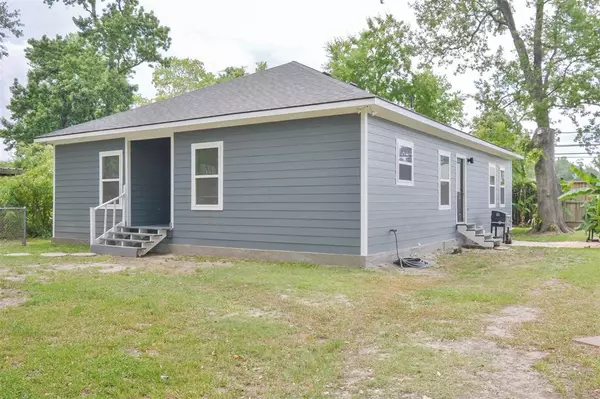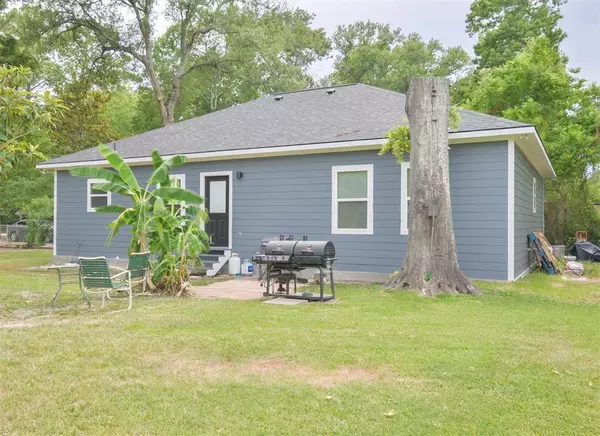$246,000
For more information regarding the value of a property, please contact us for a free consultation.
2 Beds
2 Baths
1,804 SqFt
SOLD DATE : 12/08/2022
Key Details
Property Type Single Family Home
Listing Status Sold
Purchase Type For Sale
Square Footage 1,804 sqft
Price per Sqft $136
Subdivision Happy Hide A Way Sec 01 U/R
MLS Listing ID 22868169
Sold Date 12/08/22
Style Traditional
Bedrooms 2
Full Baths 2
HOA Fees $8/ann
HOA Y/N 1
Year Built 2020
Annual Tax Amount $2,431
Tax Year 2021
Lot Size 0.298 Acres
Acres 0.2984
Property Description
Welcome to this lightly lived in, open floor plan 2 year old home located in the Lake Houston community of Happy Hide A Way. This home features a beautiful kitchen with upgraded appliances, cabinetry and soft close drawers. You will love preparing meals on the kitchen quartz countertops and the large island with butcher block top. All the Delta faucets help bring style to this home and there is no carpet for easy cleaning. The oversized bedrooms offer plenty of room for large furniture. Take advantage of extra storage space in the attic or the in house laundry room which offers plenty of space for an additional freezer or utility sink. The home is situated on over 1/4 of an acre and you will feel at peace amongst all the vegetation which includes lemon trees, loquat trees and a 20+ year old fig tree! Enjoy being minutes from Lake Houston and easy access to major highways. The community offers a clubhouse, park and boat ramp. Plus you will appreciate the low taxes and low HOA fees!
Location
State TX
County Harris
Area Huffman Area
Rooms
Bedroom Description All Bedrooms Down,En-Suite Bath,Sitting Area,Walk-In Closet
Other Rooms 1 Living Area, Breakfast Room, Family Room, Home Office/Study, Kitchen/Dining Combo, Living/Dining Combo, Utility Room in House
Den/Bedroom Plus 3
Kitchen Island w/o Cooktop, Kitchen open to Family Room, Pots/Pans Drawers, Soft Closing Drawers
Interior
Heating Central Electric
Cooling Central Electric
Flooring Vinyl Plank
Exterior
Exterior Feature Partially Fenced, Side Yard
Roof Type Composition
Private Pool No
Building
Lot Description Cleared
Story 1
Foundation Pier & Beam
Sewer Septic Tank
Water Well
Structure Type Other
New Construction No
Schools
Elementary Schools Huffman Elementary School (Huffman)
Middle Schools Huffman Middle School
High Schools Hargrave High School
School District 28 - Huffman
Others
Restrictions Deed Restrictions
Tax ID 099-232-000-0102
Energy Description Ceiling Fans
Acceptable Financing Cash Sale, Conventional, FHA, VA
Tax Rate 2.0083
Disclosures Sellers Disclosure
Listing Terms Cash Sale, Conventional, FHA, VA
Financing Cash Sale,Conventional,FHA,VA
Special Listing Condition Sellers Disclosure
Read Less Info
Want to know what your home might be worth? Contact us for a FREE valuation!

Our team is ready to help you sell your home for the highest possible price ASAP

Bought with Fathom Realty

"My job is to find and attract mastery-based agents to the office, protect the culture, and make sure everyone is happy! "






