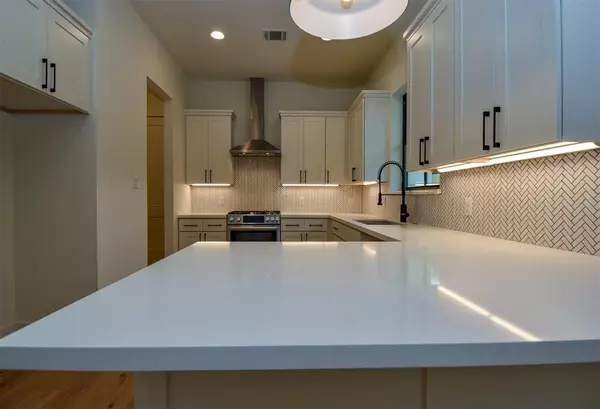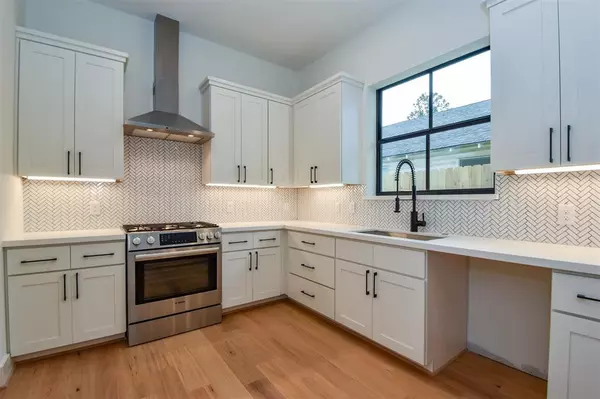$489,000
For more information regarding the value of a property, please contact us for a free consultation.
3 Beds
2.1 Baths
2,207 SqFt
SOLD DATE : 12/02/2022
Key Details
Property Type Single Family Home
Listing Status Sold
Purchase Type For Sale
Square Footage 2,207 sqft
Price per Sqft $217
Subdivision Irvington
MLS Listing ID 19149785
Sold Date 12/02/22
Style Other Style
Bedrooms 3
Full Baths 2
Half Baths 1
Year Built 2022
Lot Size 2,750 Sqft
Acres 0.06313131
Property Description
3 bed / 2.5 Bath | $489K | Built By Revolution Homes | 6 Minute Walk To MetroRail Moody Park Stop (Red Line) | Easy Access To Downtown And Medical Center Via Train | Short drive to I45 - 610 - I10 - 59 | Huge Backyard | Hand Scraped White Oak Flooring Throughout | Upgraded Bosch SS Appliances | All Solid Plywood Custom Cabinets With Soft Close Feature | All Solid Wood Trim Carpentry | Cambria Quartz Countertops | Herringbone Backsplash | Stand Alone Tub In Master Bathroom | Fully Tiled Shower Enclosure | Frameless Shower Surround | Miseno Faucets And Shower Trims | Designer Electrical Fixtures | Recessed LED Lighting Throughout l 16 SEER Dual-Zone HVAC System | All Cedar Fencing | Radiant Barrier Roofing Decking | High Energy Efficiency Rating (HERS) | NT Black Aluminum Low-E Windows l James Hardie Siding | 30 Year High Definition Shingles | Security and Alarm System | Wide Street With No Open Ditches | No HOA Fees | walk to Moody Park
Location
State TX
County Harris
Area Northside
Rooms
Bedroom Description All Bedrooms Up,Primary Bed - 2nd Floor,Walk-In Closet
Other Rooms 1 Living Area, Gameroom Up, Home Office/Study, Living Area - 1st Floor, Media, Utility Room in House
Kitchen Kitchen open to Family Room, Pantry, Soft Closing Cabinets, Soft Closing Drawers, Under Cabinet Lighting
Interior
Interior Features Alarm System - Owned, Fire/Smoke Alarm, High Ceiling, Prewired for Alarm System, Wired for Sound
Heating Central Gas
Cooling Central Electric
Flooring Engineered Wood, Tile
Exterior
Exterior Feature Back Yard, Back Yard Fenced, Covered Patio/Deck, Fully Fenced, Patio/Deck
Garage Attached Garage
Garage Spaces 2.0
Roof Type Composition
Private Pool No
Building
Lot Description Subdivision Lot
Faces East
Story 2
Foundation Slab
Lot Size Range 0 Up To 1/4 Acre
Builder Name Revolution Homes
Sewer Public Sewer
Water Public Water
Structure Type Cement Board
New Construction Yes
Schools
Elementary Schools Looscan Elementary School
Middle Schools Marshall Middle School (Houston)
High Schools Northside High School
School District 27 - Houston
Others
Restrictions No Restrictions
Tax ID 145-015-001-0002
Energy Description Attic Vents,Ceiling Fans,Digital Program Thermostat,Energy Star Appliances,Energy Star/CFL/LED Lights,Energy Star/Reflective Roof,High-Efficiency HVAC,HVAC>13 SEER,Insulated Doors,Insulated/Low-E windows,Insulation - Blown Cellulose,Insulation - Blown Fiberglass,North/South Exposure,Other Energy Features,Radiant Attic Barrier
Acceptable Financing Cash Sale, Conventional, VA
Disclosures No Disclosures
Green/Energy Cert Home Energy Rating/HERS
Listing Terms Cash Sale, Conventional, VA
Financing Cash Sale,Conventional,VA
Special Listing Condition No Disclosures
Read Less Info
Want to know what your home might be worth? Contact us for a FREE valuation!

Our team is ready to help you sell your home for the highest possible price ASAP

Bought with NextHome Centurion Realty

"My job is to find and attract mastery-based agents to the office, protect the culture, and make sure everyone is happy! "






