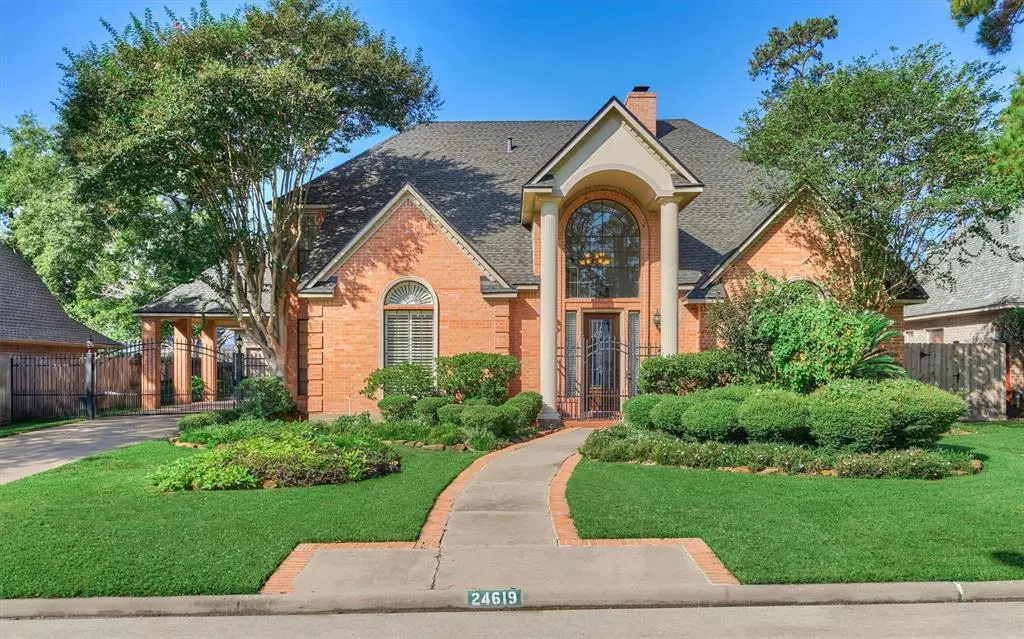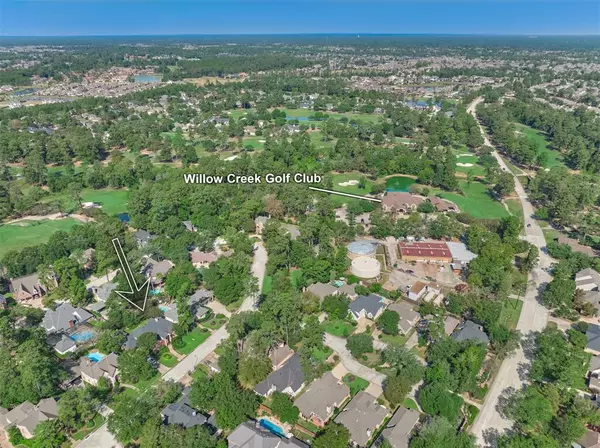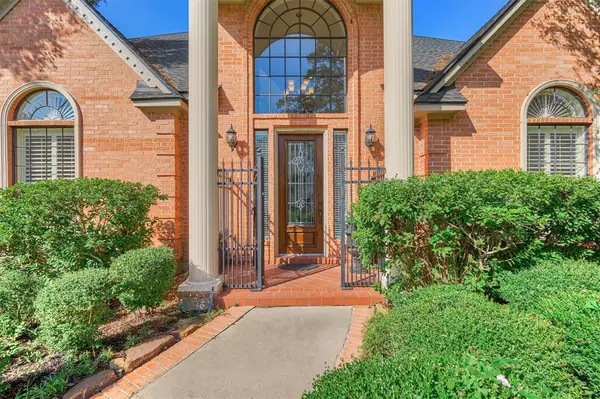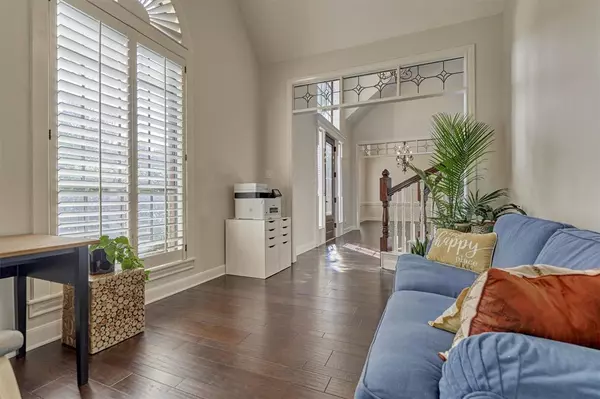$535,000
For more information regarding the value of a property, please contact us for a free consultation.
4 Beds
3.1 Baths
3,913 SqFt
SOLD DATE : 12/02/2022
Key Details
Property Type Single Family Home
Listing Status Sold
Purchase Type For Sale
Square Footage 3,913 sqft
Price per Sqft $134
Subdivision Northampton Estates
MLS Listing ID 7129171
Sold Date 12/02/22
Style Traditional
Bedrooms 4
Full Baths 3
Half Baths 1
HOA Fees $32/ann
HOA Y/N 1
Year Built 1990
Annual Tax Amount $9,724
Tax Year 2021
Lot Size 0.261 Acres
Acres 0.2611
Property Description
OVER $50K in RECENT UPDATES! Nestled in scenic Northampton Estates, a golf course community with towering trees, large lots, and low tax rates, this gem is situated on a quiet, interior lot w/stunning curb appeal, driveway gate & porte cochere, mature landscaping, timeless architectural highlights, and '21 roof! Superior floor plan boasts a grand 2-story formal entry w/wrap-around front staircase, high ceilings, fresh interior/exterior pnt, new hardwood flooring + wood treads on stairs, new carpet, plantation shutters, crown molding, transom windows, open kitchen/den, huge bedrooms & versatile bonus rm upstairs! Home office, formal dining rm, spacious game rm accessible by back staircase, and gourmet kitchen w/dbl oven, entertaining island, built-in desk/buffet & large breakfast rm! Savor sight lines to a private covered patio surrounded by a rich landscape design w/blooming plants & trees! Oversized 2-car garage, decked attic, nearby Wdlds amenities, R/W/D negotiable!
Location
State TX
County Harris
Area Spring/Klein
Rooms
Bedroom Description En-Suite Bath,Primary Bed - 1st Floor,Split Plan,Walk-In Closet
Other Rooms Breakfast Room, Den, Formal Dining, Gameroom Up, Home Office/Study, Living Area - 1st Floor, Living Area - 2nd Floor, Utility Room in House
Kitchen Breakfast Bar, Island w/o Cooktop, Kitchen open to Family Room, Pantry, Under Cabinet Lighting, Walk-in Pantry
Interior
Interior Features 2 Staircases, Crown Molding, Drapes/Curtains/Window Cover, Fire/Smoke Alarm, Formal Entry/Foyer, High Ceiling
Heating Central Gas
Cooling Central Electric
Flooring Carpet, Tile, Wood
Fireplaces Number 1
Fireplaces Type Gas Connections
Exterior
Exterior Feature Back Yard Fenced, Covered Patio/Deck, Patio/Deck, Private Driveway, Side Yard, Sprinkler System
Garage Attached/Detached Garage, Detached Garage, Oversized Garage
Garage Spaces 2.0
Carport Spaces 2
Garage Description Auto Driveway Gate, Auto Garage Door Opener, Double-Wide Driveway, Driveway Gate, Porte-Cochere, Single-Wide Driveway
Roof Type Composition
Street Surface Concrete,Curbs,Gutters
Accessibility Automatic Gate, Driveway Gate
Private Pool No
Building
Lot Description In Golf Course Community, Subdivision Lot
Story 2
Foundation Slab
Lot Size Range 1/4 Up to 1/2 Acre
Sewer Public Sewer
Water Water District
Structure Type Brick,Cement Board
New Construction No
Schools
Elementary Schools Northampton Elementary School
Middle Schools Hildebrandt Intermediate School
High Schools Klein Oak High School
School District 32 - Klein
Others
HOA Fee Include Clubhouse,Recreational Facilities
Restrictions Deed Restrictions,Restricted
Tax ID 116-981-002-0010
Energy Description Attic Vents,Ceiling Fans,Digital Program Thermostat,Other Energy Features
Acceptable Financing Cash Sale, Conventional, VA
Tax Rate 2.664
Disclosures Exclusions, Mud, Sellers Disclosure
Listing Terms Cash Sale, Conventional, VA
Financing Cash Sale,Conventional,VA
Special Listing Condition Exclusions, Mud, Sellers Disclosure
Read Less Info
Want to know what your home might be worth? Contact us for a FREE valuation!

Our team is ready to help you sell your home for the highest possible price ASAP

Bought with Honey & Company Realty

"My job is to find and attract mastery-based agents to the office, protect the culture, and make sure everyone is happy! "






