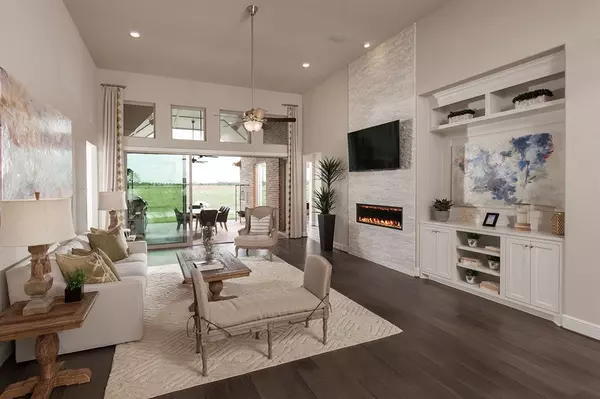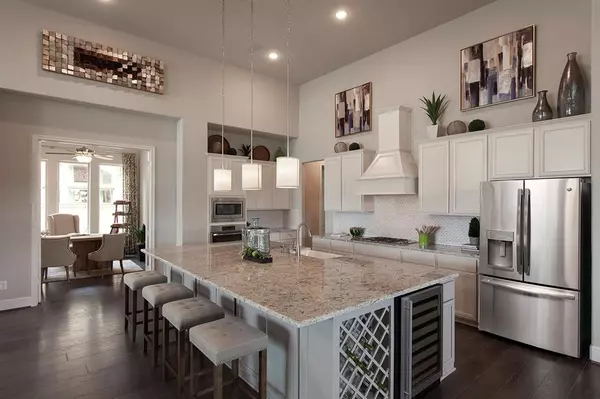$699,990
For more information regarding the value of a property, please contact us for a free consultation.
4 Beds
4.1 Baths
3,646 SqFt
SOLD DATE : 11/30/2022
Key Details
Property Type Single Family Home
Listing Status Sold
Purchase Type For Sale
Square Footage 3,646 sqft
Price per Sqft $186
Subdivision Grand Central Park
MLS Listing ID 12583895
Sold Date 11/30/22
Style Other Style,Traditional
Bedrooms 4
Full Baths 4
Half Baths 1
HOA Fees $89/ann
HOA Y/N 1
Year Built 2022
Tax Year 2022
Lot Size 9,238 Sqft
Property Description
This stunning, best-selling plan, welcomes you with an open concept that is a masterpiece of style and function. Beautiful wood faux tiles pave your way throughout the main areas of the home. The kitchen is a chef’s dream, complete with under cabinet and pendant lighting, granite countertops, stainless-steel built-in appliances and Extra White 42-inch cabinetry. The huge island houses additional cabinet space and a wine fridge and wine rack. Looking from the kitchen over the family room, you will notice the sliding doors that welcome you to the covered patio. The outdoor space is as awesome. The covered patio is equipped with plumbing for a future kitchen. With full privacy, the lot backs up to nature with a wrought iron fence. Al Fresco dining will be a regular experience you don’t want to miss. Mosquitos? Not to worry, this home comes with a mosquito misting system.
Interior photos are of this floorplan previously built, not of this actual property, selections may vary.
Location
State TX
County Montgomery
Area Conroe Southwest
Rooms
Bedroom Description All Bedrooms Down,En-Suite Bath,Primary Bed - 1st Floor,Walk-In Closet
Other Rooms Breakfast Room, Family Room, Gameroom Down, Home Office/Study, Kitchen/Dining Combo, Living Area - 1st Floor, Living/Dining Combo, Media, Utility Room in House
Den/Bedroom Plus 4
Kitchen Breakfast Bar, Island w/o Cooktop, Kitchen open to Family Room, Pantry, Under Cabinet Lighting, Walk-in Pantry
Interior
Interior Features Alarm System - Owned, Crown Molding, Fire/Smoke Alarm, Formal Entry/Foyer, High Ceiling, Prewired for Alarm System, Wired for Sound
Heating Central Gas
Cooling Central Electric
Flooring Carpet, Tile
Fireplaces Number 1
Fireplaces Type Gas Connections
Exterior
Exterior Feature Back Yard Fenced, Covered Patio/Deck, Mosquito Control System, Sprinkler System
Garage Attached Garage, Tandem
Garage Spaces 3.0
Garage Description Auto Garage Door Opener, Double-Wide Driveway
Roof Type Composition
Street Surface Concrete,Curbs
Private Pool No
Building
Lot Description Greenbelt, Subdivision Lot, Wooded
Faces West
Story 1
Foundation Slab
Builder Name Coventry Homes
Sewer Public Sewer
Water Public Water, Water District
Structure Type Brick,Cement Board
New Construction Yes
Schools
Elementary Schools Wilkinson Elementary School
Middle Schools Peet Junior High School
High Schools Conroe High School
School District 11 - Conroe
Others
Restrictions Deed Restrictions
Tax ID 5375-05-00400
Energy Description Attic Vents,Ceiling Fans,Digital Program Thermostat,Energy Star Appliances,High-Efficiency HVAC,HVAC>13 SEER,Insulated/Low-E windows,Insulation - Other,Other Energy Features,Radiant Attic Barrier
Acceptable Financing Cash Sale, Conventional, FHA, VA
Tax Rate 3.08
Disclosures Mud, Other Disclosures
Green/Energy Cert Energy Star Qualified Home, Environments for Living, Home Energy Rating/HERS
Listing Terms Cash Sale, Conventional, FHA, VA
Financing Cash Sale,Conventional,FHA,VA
Special Listing Condition Mud, Other Disclosures
Read Less Info
Want to know what your home might be worth? Contact us for a FREE valuation!

Our team is ready to help you sell your home for the highest possible price ASAP

Bought with RE/MAX Associates Northeast

"My job is to find and attract mastery-based agents to the office, protect the culture, and make sure everyone is happy! "






