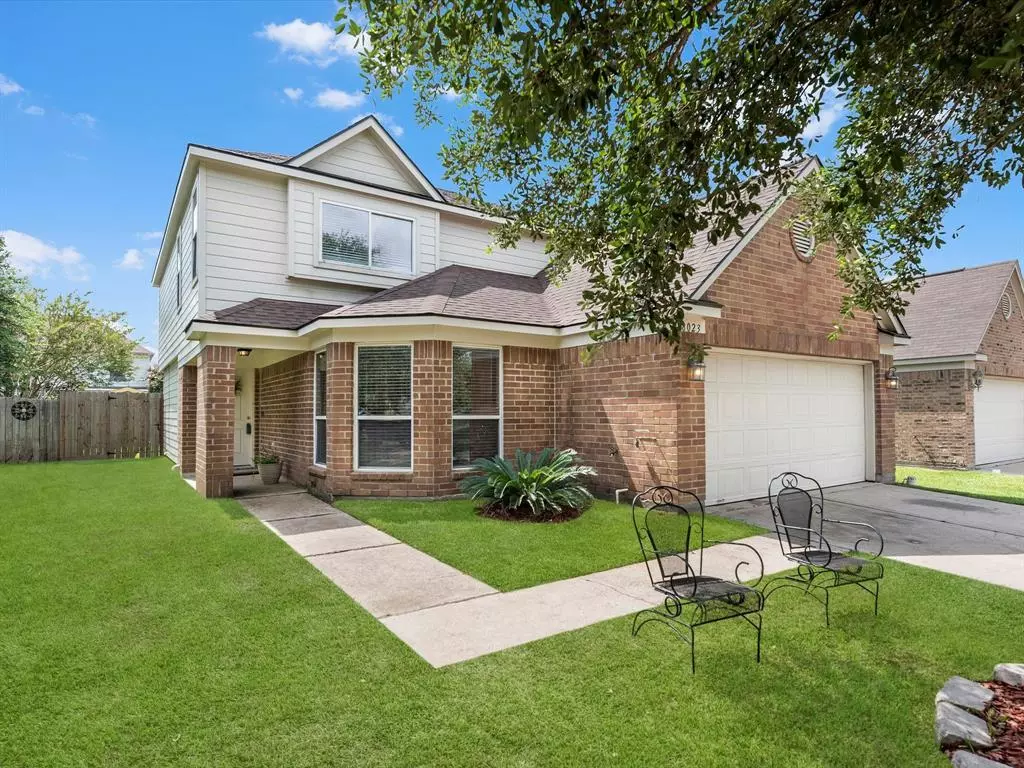$263,790
For more information regarding the value of a property, please contact us for a free consultation.
4 Beds
3 Baths
2,284 SqFt
SOLD DATE : 10/07/2022
Key Details
Property Type Single Family Home
Listing Status Sold
Purchase Type For Sale
Square Footage 2,284 sqft
Price per Sqft $115
Subdivision Springfield Estates Sec 08
MLS Listing ID 38712644
Sold Date 10/07/22
Style Traditional
Bedrooms 4
Full Baths 3
HOA Fees $28/ann
HOA Y/N 1
Year Built 2008
Annual Tax Amount $6,475
Tax Year 2021
Lot Size 5,400 Sqft
Acres 0.124
Property Description
A home should be your oasis away from the hustle and bustle of the outside world. It should be a place where you can relax and unwind after a long day. You’ll fall in love with this four-bedroom, three-full bathroom home with everything you need to make it your private oasis. The open concept and lovely flooring downstairs create a warm and inviting atmosphere. The separated dining area/breakfast area is perfect for holiday gatherings and entertaining guests. Relax on your covered patio and enjoy the breeze after a long day. The primary bedroom features a spacious ensuite bathroom with a garden tub, perfect for soaking away the day's stresses. The game room upstairs is perfect for gaming or watching movies. You will have plenty of storage space in your 2-car garage and the perfect shed in the backyard. This is your dream home! Contact us today to schedule a showing.
Location
State TX
County Harris
Area Baytown/Harris County
Rooms
Bedroom Description 1 Bedroom Down - Not Primary BR,Primary Bed - 2nd Floor,Walk-In Closet
Other Rooms 1 Living Area, Breakfast Room, Family Room, Formal Dining, Gameroom Up, Utility Room in House
Kitchen Kitchen open to Family Room, Pantry
Interior
Interior Features Fire/Smoke Alarm, Prewired for Alarm System
Heating Central Electric
Cooling Central Electric
Flooring Carpet, Tile
Fireplaces Number 1
Fireplaces Type Gas Connections, Gaslog Fireplace
Exterior
Exterior Feature Covered Patio/Deck, Fully Fenced
Garage Attached Garage
Garage Spaces 2.0
Garage Description Auto Garage Door Opener
Roof Type Composition
Private Pool No
Building
Lot Description Subdivision Lot
Story 2
Foundation Slab
Sewer Public Sewer
Water Public Water
Structure Type Brick
New Construction No
Schools
Elementary Schools Victoria Walker Elementary School
Middle Schools Highlands Junior High School
High Schools Goose Creek Memorial
School District 23 - Goose Creek Consolidated
Others
Restrictions Restricted
Tax ID 131-162-001-0002
Ownership Full Ownership
Acceptable Financing Cash Sale, Conventional, FHA, VA
Tax Rate 3.095
Disclosures Sellers Disclosure
Listing Terms Cash Sale, Conventional, FHA, VA
Financing Cash Sale,Conventional,FHA,VA
Special Listing Condition Sellers Disclosure
Read Less Info
Want to know what your home might be worth? Contact us for a FREE valuation!

Our team is ready to help you sell your home for the highest possible price ASAP

Bought with eXp Realty, LLC

"My job is to find and attract mastery-based agents to the office, protect the culture, and make sure everyone is happy! "






