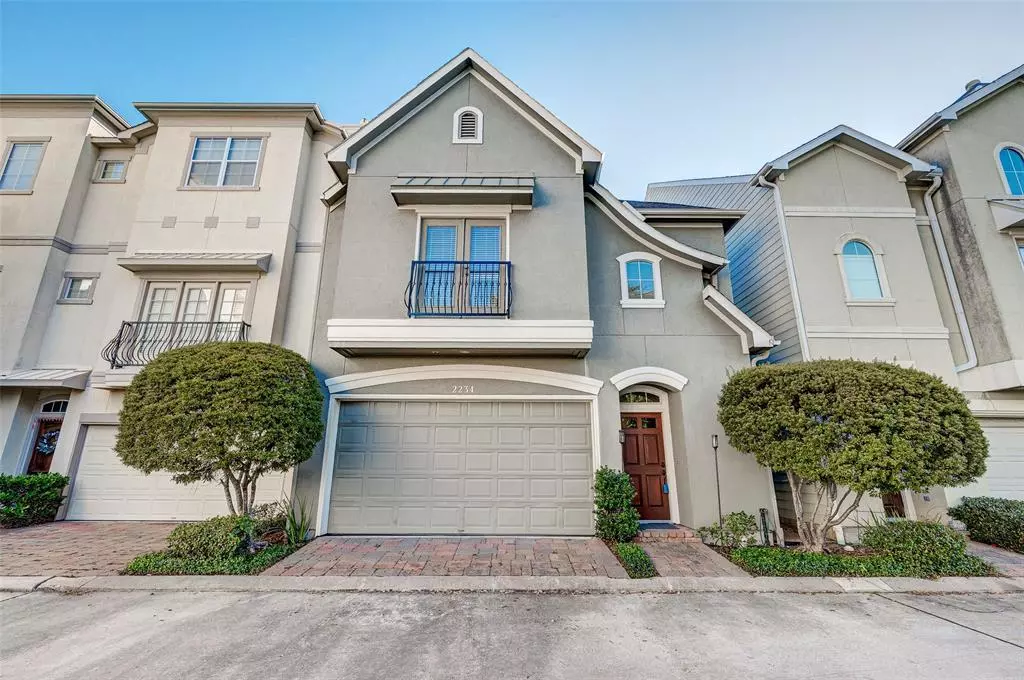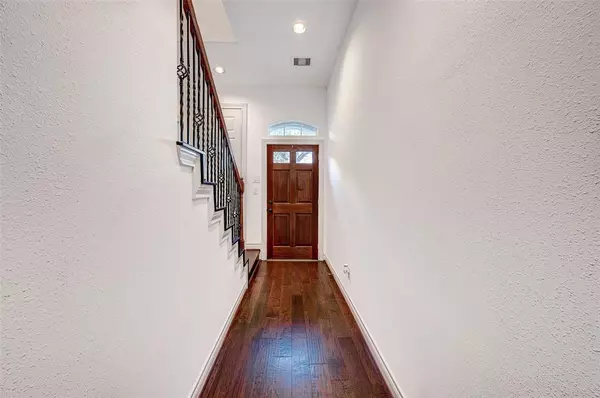$330,000
For more information regarding the value of a property, please contact us for a free consultation.
3 Beds
2.1 Baths
1,820 SqFt
SOLD DATE : 04/29/2022
Key Details
Property Type Single Family Home
Listing Status Sold
Purchase Type For Sale
Square Footage 1,820 sqft
Price per Sqft $190
Subdivision Hilshire Lakes Sec 01
MLS Listing ID 64194414
Sold Date 04/29/22
Style Traditional
Bedrooms 3
Full Baths 2
Half Baths 1
HOA Fees $189/ann
HOA Y/N 1
Year Built 2006
Lot Size 1,767 Sqft
Acres 0.0406
Property Description
Absolutely stunning 2 story 3 bed 2.5 bath home located in a Gated community built around 10-acre natural lake in SPRING BRANCH SCHOOL DISTRICT! Stayed high & dry during Harvey. First floor features main living area with GORGEOUS WOOD FLOORS, GRANITE COUNTERTOPS, STAINLESS STEEL APPLIANCES, island with breakfast bar and HIGH CEILING! PATIO WITH PAVERS. Second floor consists of master suite, master bath has dual sinks, GRANITE COUNTERSTOPS, separate shower, Jacuzzi tub & walk-in closet. 2 additional bedrooms with wonderful natural light sharing 1 full bath. And the laundry room. WOOD FLOORS in the second floor. WOOD FLOORS in the whole house. HOA dues cover landscaping of front yard, trash and recycle. Great neighbors! Easy access to I-10, Beltway, 290, City Centre, hospitals, parks, restaurants & entertainment! Only 25 minutes to Intercontinental Airport and 20 minutes to downtown! This home is a must see!
Location
State TX
County Harris
Area Spring Branch
Rooms
Bedroom Description All Bedrooms Up,Primary Bed - 2nd Floor
Other Rooms 1 Living Area, Kitchen/Dining Combo, Living Area - 1st Floor, Living/Dining Combo
Interior
Interior Features Alarm System - Owned, Window Coverings, Fire/Smoke Alarm, High Ceiling, Refrigerator Included, Spa/Hot Tub
Heating Central Gas
Cooling Central Electric, Zoned
Flooring Tile, Wood
Exterior
Exterior Feature Patio/Deck
Garage Attached Garage
Garage Spaces 2.0
Roof Type Composition
Street Surface Concrete
Private Pool No
Building
Lot Description Patio Lot
Faces West
Story 2
Foundation Slab
Sewer Public Sewer
Water Public Water
Structure Type Stucco
New Construction No
Schools
Elementary Schools Edgewood Elementary School (Spring Branch)
Middle Schools Spring Woods Middle School
High Schools Northbrook High School
School District 49 - Spring Branch
Others
Senior Community No
Restrictions Deed Restrictions
Tax ID 125-434-001-0037
Energy Description Ceiling Fans,Insulated/Low-E windows
Disclosures Sellers Disclosure
Special Listing Condition Sellers Disclosure
Read Less Info
Want to know what your home might be worth? Contact us for a FREE valuation!

Our team is ready to help you sell your home for the highest possible price ASAP

Bought with Keller Williams Houston Central

"My job is to find and attract mastery-based agents to the office, protect the culture, and make sure everyone is happy! "






