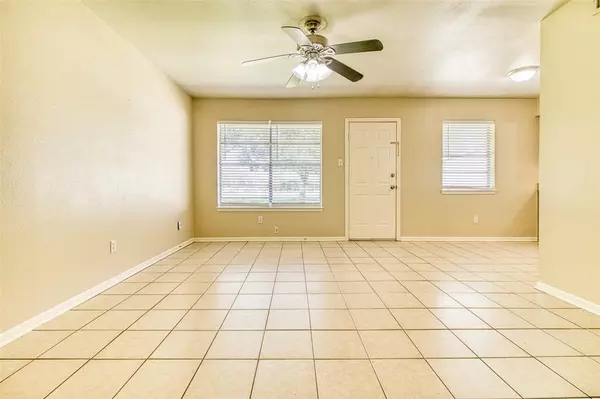$164,900
For more information regarding the value of a property, please contact us for a free consultation.
3 Beds
1 Bath
1,009 SqFt
SOLD DATE : 01/05/2022
Key Details
Property Type Single Family Home
Listing Status Sold
Purchase Type For Sale
Square Footage 1,009 sqft
Price per Sqft $155
Subdivision Skrabanek Meadows
MLS Listing ID 4987866
Sold Date 01/05/22
Style Traditional
Bedrooms 3
Full Baths 1
Year Built 1985
Annual Tax Amount $2,798
Tax Year 2021
Lot Size 9,246 Sqft
Acres 0.2123
Property Description
Cute and Cozy home, on a big corner lot in town. Beautiful mature trees shade the property and make coming home a real pleasure. The curb appeal is good with complete fresh exterior paint. The cozy home is very well used for the square footage it has to offer. With no wasted space, the home really does maximize the square footage very well. The family room is nice and roomy, and connects to the breakfast and galley kitchen. The bedrooms are all decent size with one being a bit larger in the rear of the home. The full bath is just off the family room and bedrooms. The home has ceramic tile floor in the family and wet areas, with recent carpet in the bedrooms. The one car garage offers a laundry area and lots of storage and you can use it for your car as well. The back yard is big, with nice storage building and more nice shade trees.
Location
State TX
County Fort Bend
Rooms
Bedroom Description All Bedrooms Down
Other Rooms Breakfast Room, Family Room, Utility Room in Garage
Den/Bedroom Plus 3
Interior
Interior Features Drapes/Curtains/Window Cover, Refrigerator Included
Heating Central Electric
Cooling Central Electric
Flooring Carpet, Tile
Exterior
Exterior Feature Porch, Storage Shed
Garage Attached Garage
Garage Spaces 1.0
Garage Description Single-Wide Driveway
Roof Type Composition
Street Surface Asphalt
Private Pool No
Building
Lot Description Corner, Subdivision Lot
Story 1
Foundation Slab
Sewer Public Sewer
Water Public Water
Structure Type Brick,Cement Board,Wood
New Construction No
Schools
Elementary Schools Needville Elementary School
Middle Schools Needville Junior High School
High Schools Needville High School
School District 38 - Needville
Others
Restrictions Deed Restrictions,Restricted
Tax ID 8020-02-007-0140-906
Ownership Full Ownership
Energy Description Ceiling Fans,Insulation - Blown Fiberglass
Acceptable Financing Cash Sale, Conventional, FHA, VA
Tax Rate 2.3801
Disclosures Sellers Disclosure
Listing Terms Cash Sale, Conventional, FHA, VA
Financing Cash Sale,Conventional,FHA,VA
Special Listing Condition Sellers Disclosure
Read Less Info
Want to know what your home might be worth? Contact us for a FREE valuation!

Our team is ready to help you sell your home for the highest possible price ASAP

Bought with Nextgen Real Estate Properties

"My job is to find and attract mastery-based agents to the office, protect the culture, and make sure everyone is happy! "






