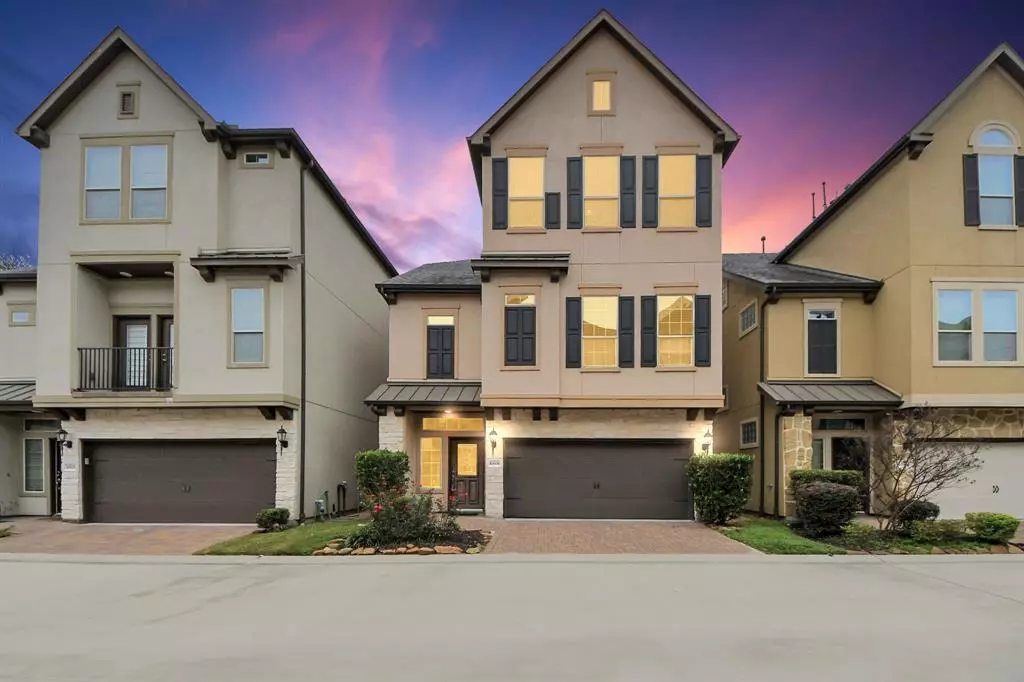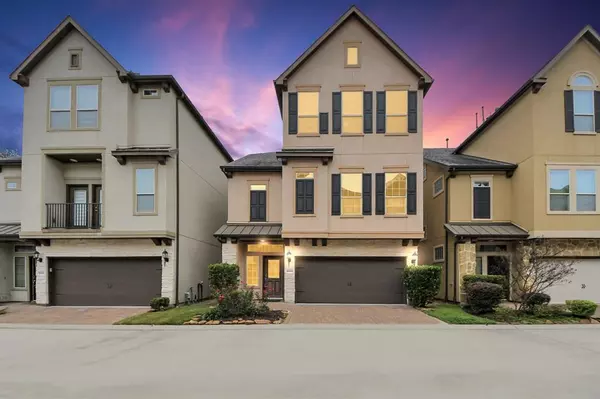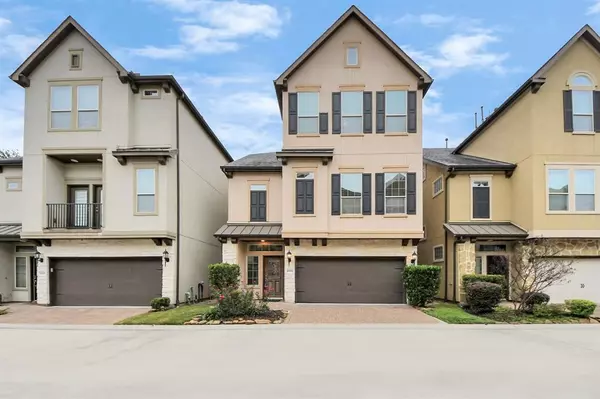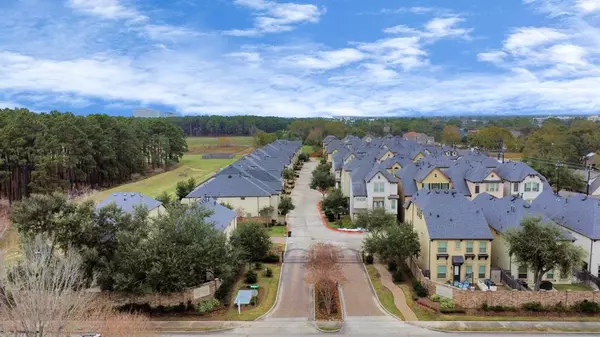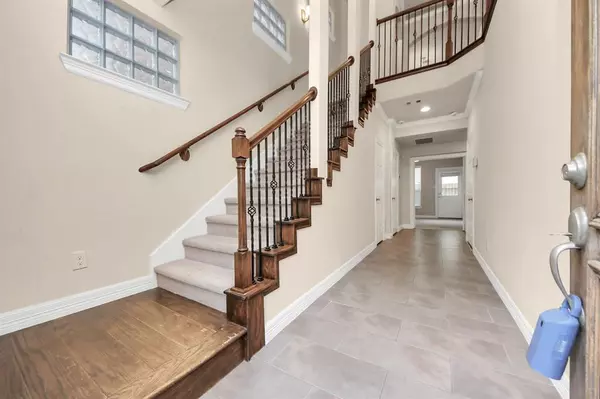4 Beds
3.1 Baths
2,791 SqFt
4 Beds
3.1 Baths
2,791 SqFt
Key Details
Property Type Condo, Townhouse
Sub Type Townhouse Condominium
Listing Status Active
Purchase Type For Rent
Square Footage 2,791 sqft
Subdivision Enclave/Spg Shadows
MLS Listing ID 91397440
Style Contemporary/Modern
Bedrooms 4
Full Baths 3
Half Baths 1
Rental Info Long Term
Year Built 2015
Available Date 2025-01-08
Lot Size 2,084 Sqft
Acres 0.0478
Property Description
Situated on a quiet corner lot, this home offers privacy and security with an attached two-car garage. Located just minutes from the Energy Corridor, CityCentre, and major highways, this home combines comfort, style, and convenience. Don't miss the opportunity to make this stunning property yours!
Location
State TX
County Harris
Area Spring Branch
Rooms
Bedroom Description 2 Bedrooms Down,Primary Bed - 3rd Floor,Walk-In Closet
Other Rooms 1 Living Area, Formal Dining, Living Area - 2nd Floor, Media
Master Bathroom Primary Bath: Double Sinks, Primary Bath: Jetted Tub, Primary Bath: Separate Shower, Secondary Bath(s): Tub/Shower Combo
Kitchen Island w/o Cooktop, Kitchen open to Family Room, Pantry, Walk-in Pantry
Interior
Heating Central Electric
Cooling Central Electric
Appliance Dryer Included, Refrigerator, Washer Included
Exterior
Parking Features Attached Garage
Garage Spaces 2.0
Private Pool No
Building
Lot Description Corner
Story 3
Sewer Public Sewer
Water Public Water
New Construction No
Schools
Elementary Schools Terrace Elementary School
Middle Schools Spring Oaks Middle School
High Schools Spring Woods High School
School District 49 - Spring Branch
Others
Pets Allowed Case By Case Basis
Senior Community No
Restrictions Deed Restrictions
Tax ID 134-803-001-0036
Disclosures Owner/Agent
Special Listing Condition Owner/Agent
Pets Allowed Case By Case Basis

"My job is to find and attract mastery-based agents to the office, protect the culture, and make sure everyone is happy! "

