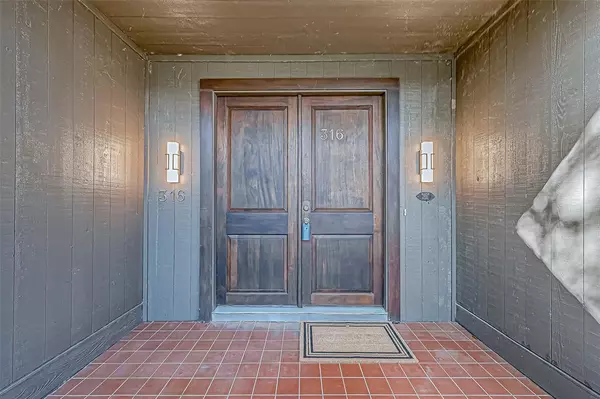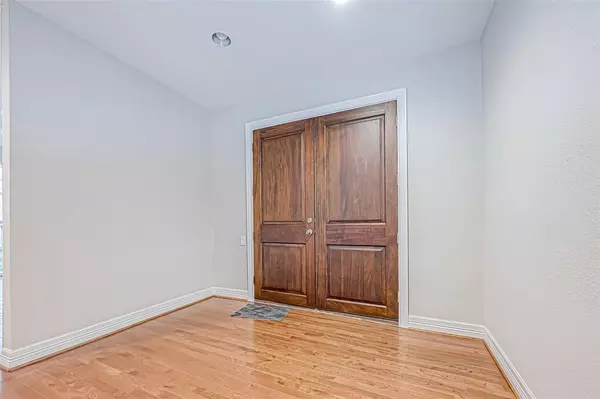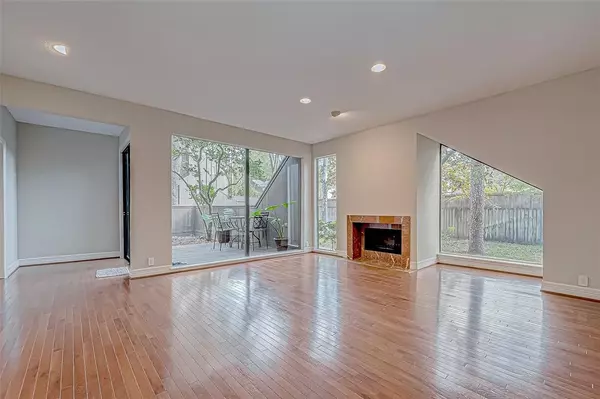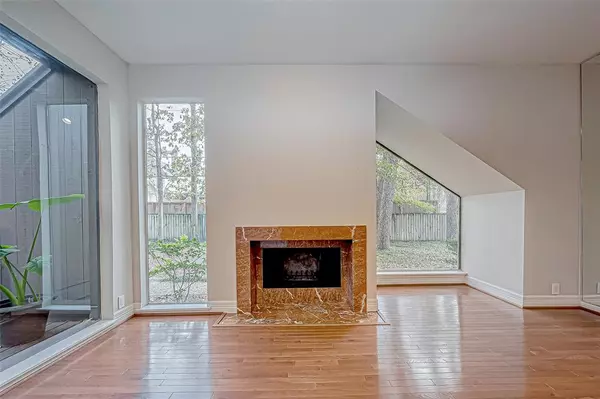3 Beds
3.1 Baths
3,149 SqFt
3 Beds
3.1 Baths
3,149 SqFt
Key Details
Property Type Condo, Townhouse
Sub Type Townhouse Condominium
Listing Status Active
Purchase Type For Rent
Square Footage 3,149 sqft
Subdivision Ethans Glen Sec 03 R/P
MLS Listing ID 90678456
Style Contemporary/Modern
Bedrooms 3
Full Baths 3
Half Baths 1
Rental Info Long Term,One Year
Year Built 1977
Available Date 2025-01-10
Lot Size 2,800 Sqft
Acres 0.0643
Property Description
Located close to the commercial areas of Memorial Green (walking distance), City Center, and Memorial City Mall puts Ethans Glen in the center of it all! Also nearby is the Memorial Hermann medical complex. Home is zoned to Frostwood Elementary, Memorial Middle, and Memorial High School. Community has a clubhouse, tennis/pickleball/basketball courts, pool, and a lake.
Refrigerator, Washer/Dryer included.
2 assigned underground parking spots, with additional street parking. Mobile security patrol on duty.
Location
State TX
County Harris
Area Memorial West
Rooms
Bedroom Description All Bedrooms Up,Primary Bed - 2nd Floor
Other Rooms Breakfast Room, Den, Entry, Family Room, Home Office/Study, Living Area - 1st Floor, Utility Room in House
Master Bathroom Half Bath, Primary Bath: Double Sinks, Primary Bath: Jetted Tub, Primary Bath: Separate Shower, Primary Bath: Soaking Tub, Secondary Bath(s): Tub/Shower Combo
Den/Bedroom Plus 3
Kitchen Breakfast Bar, Kitchen open to Family Room, Pantry
Interior
Interior Features Balcony, Dryer Included, High Ceiling, Open Ceiling, Refrigerator Included, Washer Included, Wet Bar, Wine/Beverage Fridge
Heating Central Electric
Cooling Central Electric
Flooring Carpet, Tile, Wood
Fireplaces Number 2
Fireplaces Type Gaslog Fireplace
Appliance Dryer Included, Refrigerator, Washer Included
Exterior
Exterior Feature Area Tennis Courts, Balcony, Clubhouse, Fenced, Storage Room, Subdivision Tennis Court, Trash Pick Up
Parking Features Attached Garage
Garage Spaces 2.0
Garage Description Additional Parking
Utilities Available Cable, Pool Maintenance, Trash Pickup, Water/Sewer, Yard Maintenance
Street Surface Concrete
Private Pool No
Building
Lot Description Corner, Wooded
Faces West
Story 2
Entry Level Level 1
Lot Size Range 0 Up To 1/4 Acre
Sewer Public Sewer
Water Public Water
New Construction No
Schools
Elementary Schools Frostwood Elementary School
Middle Schools Memorial Middle School (Spring Branch)
High Schools Memorial High School (Spring Branch)
School District 49 - Spring Branch
Others
Pets Allowed Case By Case Basis
Senior Community No
Restrictions Unknown
Tax ID 106-213-000-0041
Energy Description Ceiling Fans
Disclosures Other Disclosures
Special Listing Condition Other Disclosures
Pets Allowed Case By Case Basis

"My job is to find and attract mastery-based agents to the office, protect the culture, and make sure everyone is happy! "






