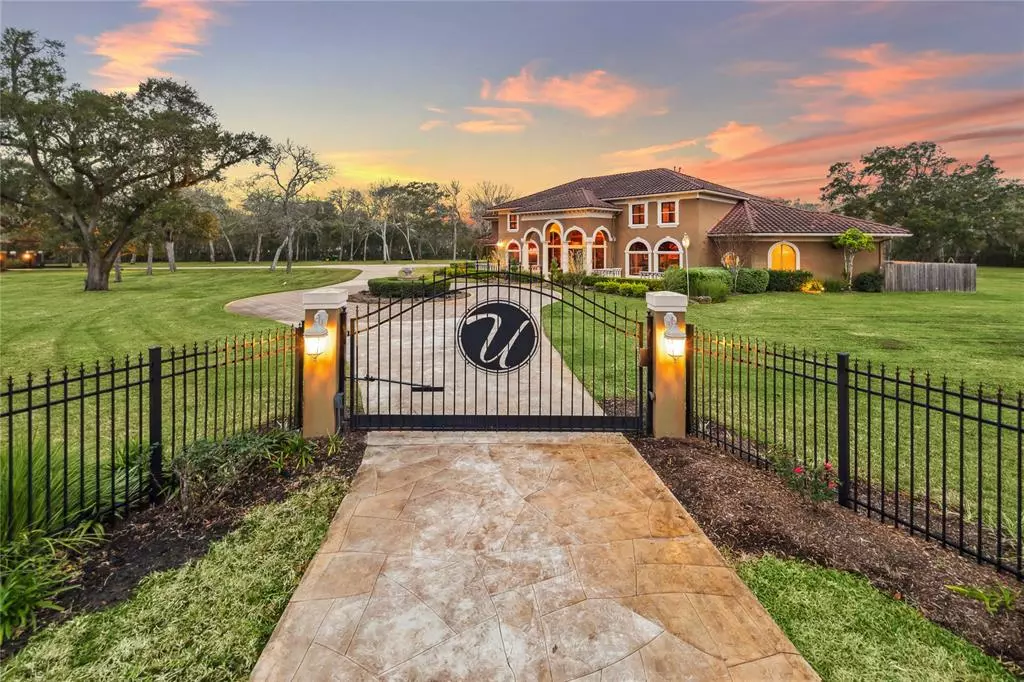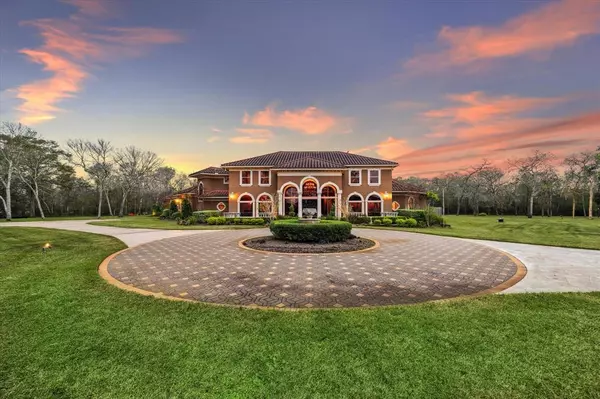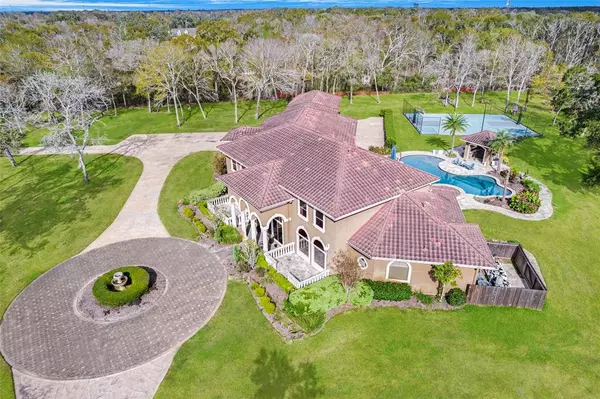
5 Beds
6.1 Baths
6,643 SqFt
5 Beds
6.1 Baths
6,643 SqFt
Key Details
Property Type Single Family Home
Listing Status Active
Purchase Type For Sale
Square Footage 6,643 sqft
Price per Sqft $353
Subdivision Sienna Point
MLS Listing ID 92437642
Style Mediterranean,Split Level,Traditional
Bedrooms 5
Full Baths 6
Half Baths 1
HOA Fees $1,100/ann
HOA Y/N 1
Year Built 2001
Annual Tax Amount $33,755
Tax Year 2023
Lot Size 3.500 Acres
Acres 3.5
Property Description
Location
State TX
County Fort Bend
Community Sienna
Area Sienna Area
Rooms
Bedroom Description 1 Bedroom Down - Not Primary BR,En-Suite Bath,Primary Bed - 1st Floor,Sitting Area,Split Plan,Walk-In Closet
Other Rooms Breakfast Room, Den, Entry, Family Room, Formal Dining, Formal Living, Gameroom Up, Home Office/Study, Kitchen/Dining Combo, Living Area - 1st Floor, Living Area - 2nd Floor, Living/Dining Combo
Master Bathroom Full Secondary Bathroom Down, Half Bath, Primary Bath: Double Sinks, Primary Bath: Jetted Tub, Primary Bath: Separate Shower, Vanity Area
Kitchen Breakfast Bar, Instant Hot Water, Island w/ Cooktop, Kitchen open to Family Room, Pantry, Pots/Pans Drawers, Soft Closing Cabinets, Soft Closing Drawers, Under Cabinet Lighting, Walk-in Pantry
Interior
Interior Features 2 Staircases, Alarm System - Owned, Balcony, Crown Molding, Fire/Smoke Alarm, Formal Entry/Foyer, High Ceiling, Prewired for Alarm System, Spa/Hot Tub, Water Softener - Owned, Wine/Beverage Fridge, Wired for Sound
Heating Propane
Cooling Central Electric
Flooring Wood
Fireplaces Number 3
Exterior
Exterior Feature Back Yard, Back Yard Fenced, Balcony, Covered Patio/Deck, Exterior Gas Connection, Fully Fenced, Mosquito Control System, Outdoor Kitchen, Patio/Deck, Porch, Private Driveway, Side Yard, Spa/Hot Tub, Sprinkler System
Parking Features Attached/Detached Garage, Detached Garage, Oversized Garage
Garage Spaces 4.0
Garage Description Additional Parking, Auto Driveway Gate, Auto Garage Door Opener, Circle Driveway, Double-Wide Driveway, Driveway Gate, Extra Driveway
Pool Gunite
Roof Type Tile
Accessibility Automatic Gate, Driveway Gate, Intercom
Private Pool Yes
Building
Lot Description Corner, Cul-De-Sac, Wooded
Dwelling Type Free Standing
Story 2
Foundation Slab on Builders Pier
Lot Size Range 2 Up to 5 Acres
Sewer Septic Tank
Water Well
Structure Type Stucco
New Construction No
Schools
Elementary Schools Heritage Rose Elementary School
Middle Schools Thornton Middle School (Fort Bend)
High Schools Almeta Crawford High School
School District 19 - Fort Bend
Others
Senior Community No
Restrictions Deed Restrictions
Tax ID 8126-01-002-0060-907
Energy Description Attic Vents,Ceiling Fans,Digital Program Thermostat,Energy Star Appliances,Generator,High-Efficiency HVAC,Insulated Doors,Insulated/Low-E windows,Insulation - Blown Fiberglass,Solar Screens,Tankless/On-Demand H2O Heater
Acceptable Financing Cash Sale, Conventional, FHA, VA
Tax Rate 1.9406
Disclosures HOA First Right of Refusal, Mud, Sellers Disclosure, Tenant Occupied
Listing Terms Cash Sale, Conventional, FHA, VA
Financing Cash Sale,Conventional,FHA,VA
Special Listing Condition HOA First Right of Refusal, Mud, Sellers Disclosure, Tenant Occupied


"My job is to find and attract mastery-based agents to the office, protect the culture, and make sure everyone is happy! "






