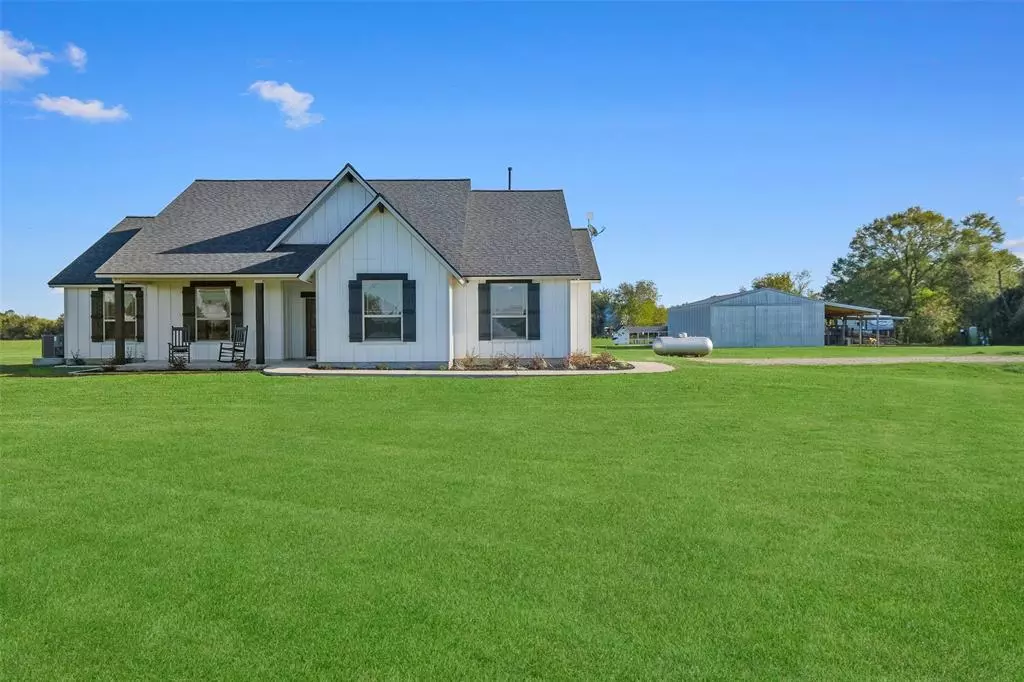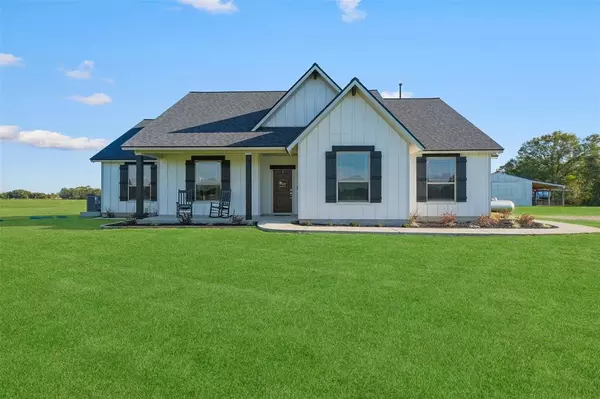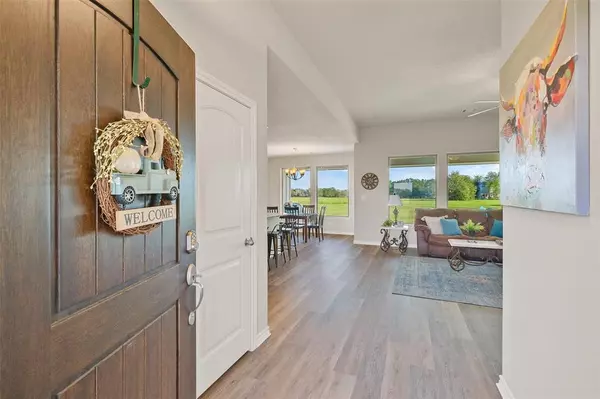
4 Beds
2.1 Baths
2,071 SqFt
4 Beds
2.1 Baths
2,071 SqFt
Key Details
Property Type Single Family Home
Listing Status Active
Purchase Type For Sale
Square Footage 2,071 sqft
Price per Sqft $362
Subdivision H & Tc Ry
MLS Listing ID 35923197
Style Traditional
Bedrooms 4
Full Baths 2
Half Baths 1
Year Built 2020
Annual Tax Amount $10,797
Tax Year 2023
Lot Size 4.000 Acres
Acres 4.0
Property Description
Discover the perfect blend of comfort and country living in this stunning 4-bedroom, 2.5-bathroom custom home on 4 acres in sought-after Needville ISD. Pride of ownership is evident, from the freshly updated landscaping to the home's inviting charm. Inside, a breathtaking wall of windows fills the spacious living areas with natural light, highlighting brand-new flooring, and new paint throughout. The open floor plan is ideal for relaxation and entertaining.
Step outside to your private oasis, complete with a pond, a massive patio for grilling and gatherings, and plenty of space for gardening or enjoying the peaceful surroundings. The property also features a 30x50 barn with a lean-to, fenced animal pens, an office for your projects, full RV hookups, and a stylish chicken coop for added country flair. Don't wait—schedule your showing today!
Location
State TX
County Fort Bend
Rooms
Den/Bedroom Plus 4
Interior
Interior Features Fire/Smoke Alarm
Heating Central Electric, Central Gas
Cooling Central Electric
Flooring Engineered Wood
Exterior
Exterior Feature Back Yard, Barn/Stable, Porch, Storage Shed, Workshop
Garage Description Double-Wide Driveway, RV Parking
Roof Type Composition
Street Surface Asphalt
Private Pool No
Building
Lot Description Cleared
Dwelling Type Free Standing
Story 1
Foundation Slab
Lot Size Range 2 Up to 5 Acres
Water Aerobic, Well
Structure Type Other
New Construction No
Schools
Elementary Schools Needville Elementary School
Middle Schools Needville Junior High School
High Schools Needville High School
School District 38 - Needville
Others
Senior Community No
Restrictions Horses Allowed,No Restrictions
Tax ID 0228-00-000-2176-906
Ownership Full Ownership
Energy Description Ceiling Fans,Digital Program Thermostat,Energy Star Appliances,Energy Star/CFL/LED Lights,HVAC>13 SEER
Acceptable Financing Cash Sale, Conventional, FHA, VA
Tax Rate 1.9498
Disclosures Sellers Disclosure
Green/Energy Cert Energy Star Qualified Home
Listing Terms Cash Sale, Conventional, FHA, VA
Financing Cash Sale,Conventional,FHA,VA
Special Listing Condition Sellers Disclosure


"My job is to find and attract mastery-based agents to the office, protect the culture, and make sure everyone is happy! "






