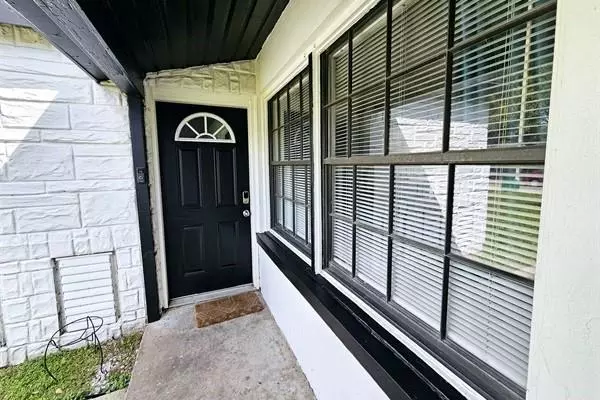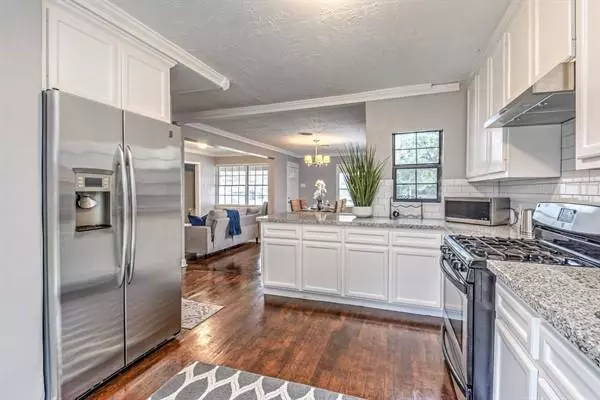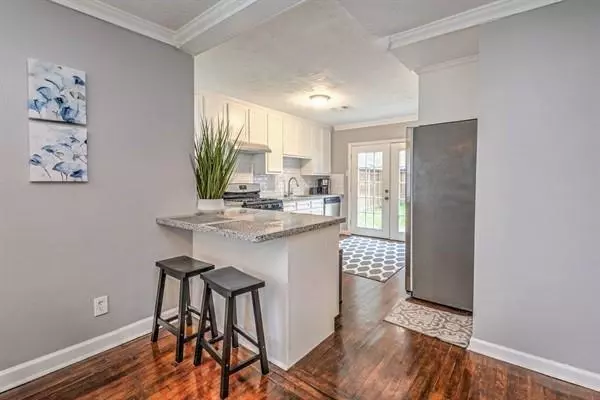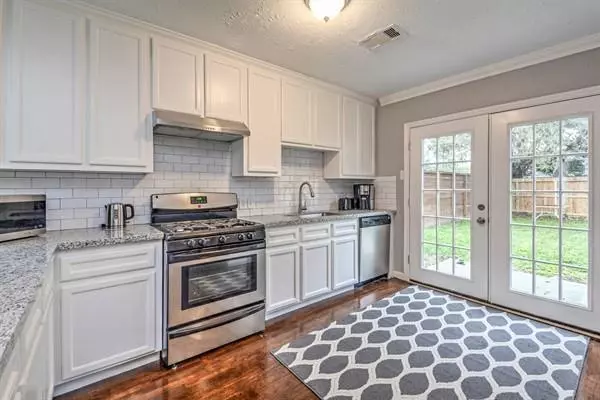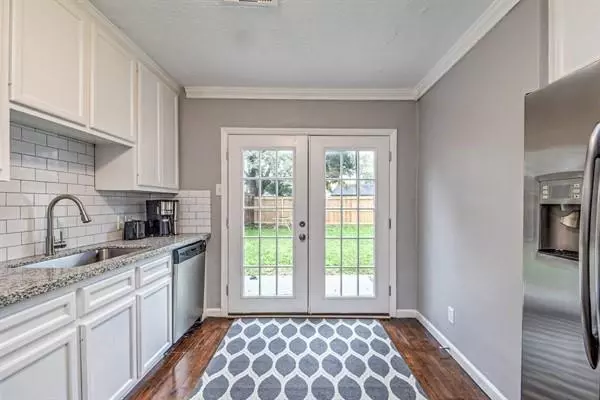
3 Beds
2 Baths
1,542 SqFt
3 Beds
2 Baths
1,542 SqFt
Key Details
Property Type Single Family Home
Sub Type Single Family Detached
Listing Status Active
Purchase Type For Rent
Square Footage 1,542 sqft
Subdivision Macgregor Park Estates Sec 03
MLS Listing ID 9621376
Style Ranch
Bedrooms 3
Full Baths 2
Rental Info Long Term,One Year
Year Built 1950
Available Date 2024-12-10
Lot Size 6,780 Sqft
Acres 0.1556
Property Description
Location
State TX
County Harris
Area University Area
Rooms
Bedroom Description All Bedrooms Down,Primary Bed - 1st Floor
Other Rooms 1 Living Area, Home Office/Study, Library, Living Area - 1st Floor, Living/Dining Combo, Utility Room in House
Master Bathroom Primary Bath: Soaking Tub, Primary Bath: Tub/Shower Combo
Den/Bedroom Plus 4
Kitchen Breakfast Bar
Interior
Heating Central Gas
Cooling Central Electric
Flooring Carpet, Wood
Appliance Dryer Included, Electric Dryer Connection, Refrigerator, Washer Included
Exterior
Exterior Feature Back Yard, Back Yard Fenced, Fenced, Fully Fenced, Storage Shed
Carport Spaces 2
Garage Description Additional Parking
Street Surface Asphalt
Private Pool No
Building
Lot Description Subdivision Lot
Faces East
Story 1
Sewer Public Sewer
Water Public Water
New Construction No
Schools
Elementary Schools Peck Elementary School
Middle Schools Cullen Middle School (Houston)
High Schools Yates High School
School District 27 - Houston
Others
Pets Allowed Case By Case Basis
Senior Community No
Restrictions No Restrictions
Tax ID 070-042-005-0025
Disclosures No Disclosures
Special Listing Condition No Disclosures
Pets Allowed Case By Case Basis


"My job is to find and attract mastery-based agents to the office, protect the culture, and make sure everyone is happy! "

