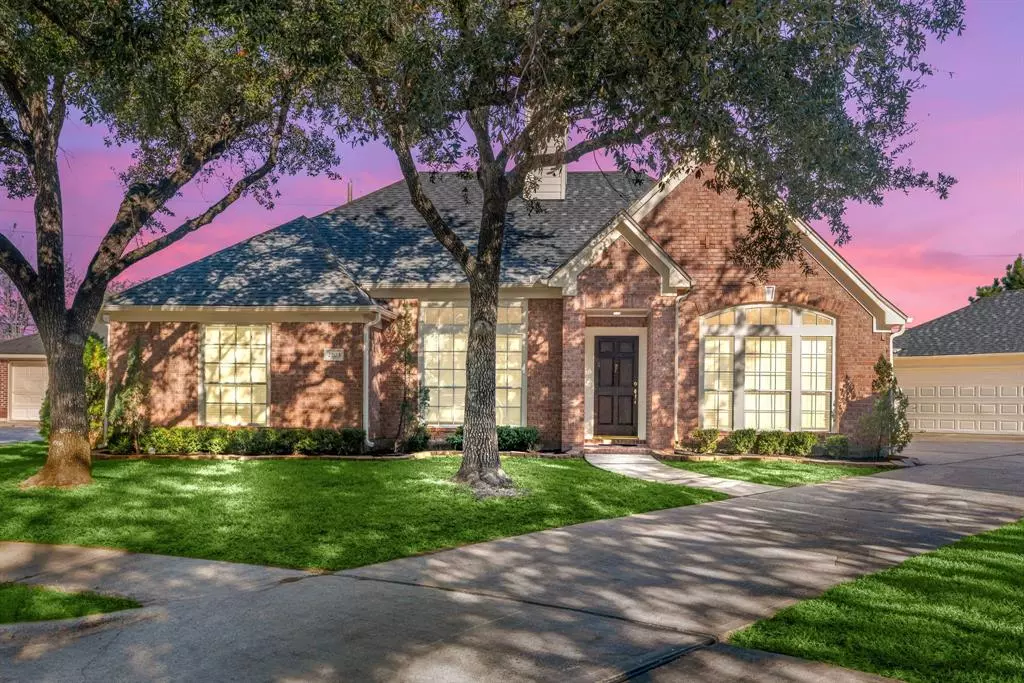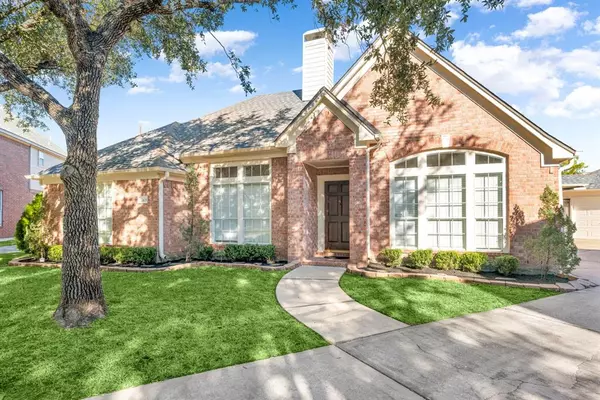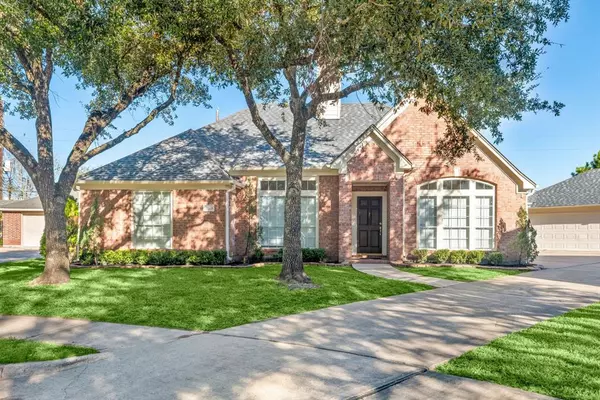
4 Beds
2 Baths
2,328 SqFt
4 Beds
2 Baths
2,328 SqFt
Key Details
Property Type Single Family Home
Listing Status Active
Purchase Type For Sale
Square Footage 2,328 sqft
Price per Sqft $184
Subdivision Meadowview Sec 1 At Silverlake
MLS Listing ID 56380437
Style Traditional
Bedrooms 4
Full Baths 2
HOA Fees $775/ann
HOA Y/N 1
Year Built 1996
Annual Tax Amount $7,893
Tax Year 2024
Lot Size 0.272 Acres
Acres 0.2721
Property Description
Location
State TX
County Brazoria
Community Silver Lake
Area Pearland
Rooms
Bedroom Description All Bedrooms Down,En-Suite Bath,Sitting Area,Walk-In Closet
Other Rooms Family Room, Formal Dining, Formal Living, Utility Room in House
Master Bathroom Hollywood Bath, Primary Bath: Double Sinks, Primary Bath: Jetted Tub, Primary Bath: Separate Shower, Secondary Bath(s): Double Sinks, Secondary Bath(s): Shower Only
Kitchen Island w/ Cooktop, Pantry
Interior
Interior Features Fire/Smoke Alarm, Formal Entry/Foyer, Window Coverings
Heating Central Gas
Cooling Central Electric
Flooring Carpet, Engineered Wood, Laminate, Tile
Fireplaces Number 1
Fireplaces Type Gas Connections, Gaslog Fireplace
Exterior
Exterior Feature Back Yard Fenced, Covered Patio/Deck, Outdoor Kitchen, Patio/Deck, Side Yard
Parking Features Detached Garage
Garage Spaces 3.0
Garage Description Additional Parking, Auto Garage Door Opener, Double-Wide Driveway
Roof Type Composition
Street Surface Asphalt
Private Pool No
Building
Lot Description Cul-De-Sac, Subdivision Lot
Dwelling Type Free Standing
Story 1
Foundation Slab
Lot Size Range 0 Up To 1/4 Acre
Builder Name Perry Homes
Sewer Public Sewer
Water Water District
Structure Type Brick,Cement Board,Wood
New Construction No
Schools
Elementary Schools Silverlake Elementary School
Middle Schools Berry Miller Junior High School
High Schools Glenda Dawson High School
School District 42 - Pearland
Others
Senior Community No
Restrictions Deed Restrictions
Tax ID 6562-1003-027
Energy Description Ceiling Fans,High-Efficiency HVAC,Insulated/Low-E windows
Acceptable Financing Cash Sale, Conventional, FHA, VA
Tax Rate 2.052
Disclosures Sellers Disclosure
Listing Terms Cash Sale, Conventional, FHA, VA
Financing Cash Sale,Conventional,FHA,VA
Special Listing Condition Sellers Disclosure


"My job is to find and attract mastery-based agents to the office, protect the culture, and make sure everyone is happy! "






