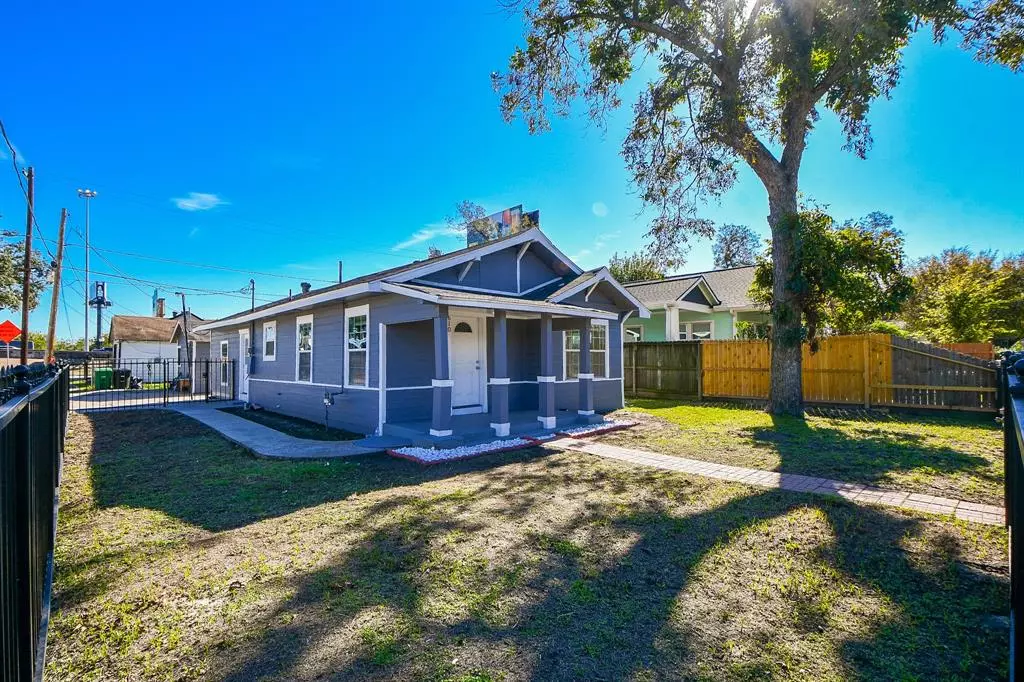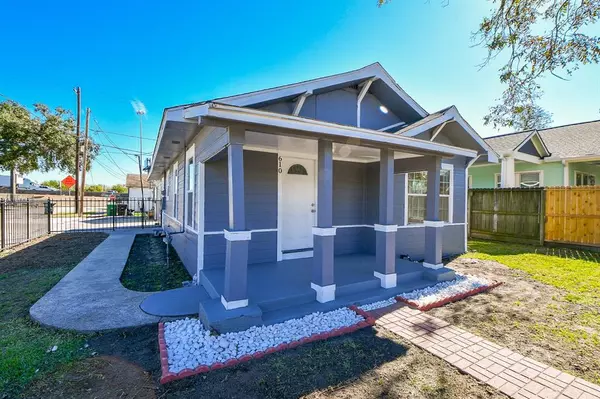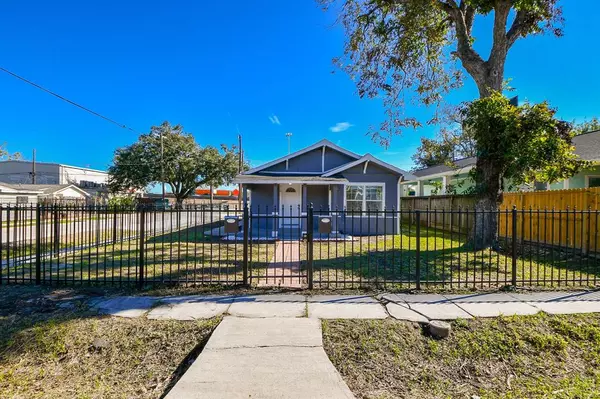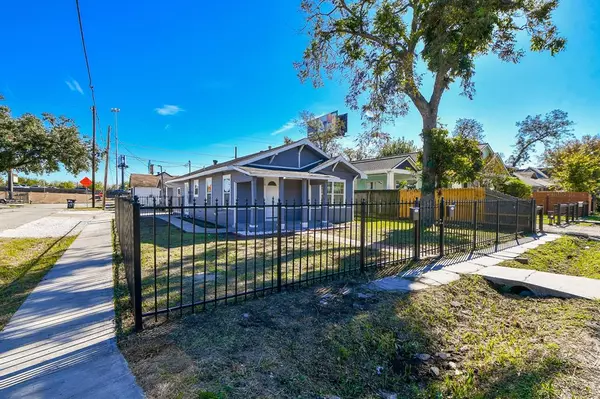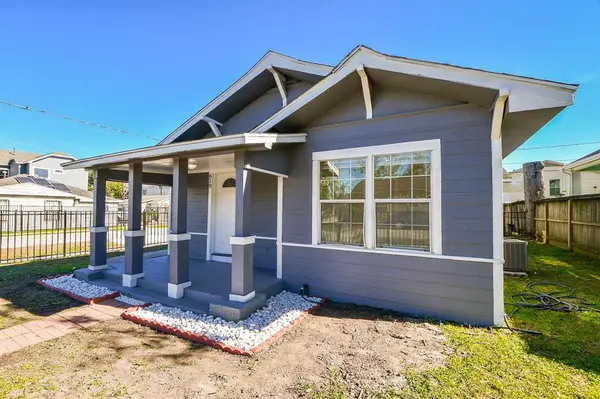
4 Beds
2 Baths
1,298 SqFt
4 Beds
2 Baths
1,298 SqFt
Key Details
Property Type Single Family Home
Sub Type Single Family Detached
Listing Status Active
Purchase Type For Rent
Square Footage 1,298 sqft
Subdivision Brooke Smith
MLS Listing ID 46540920
Style Traditional
Bedrooms 4
Full Baths 2
Rental Info Long Term,One Year
Year Built 1920
Available Date 2024-11-24
Lot Size 5,000 Sqft
Acres 0.1148
Property Description
The home boasts many excellent upgrades: recently painted inside and out, fully fenced, multiple parking spots in the front and sides, new vinyl plank floors, a new bathroom vanity with double sinks and stainless steel fixtures, new stainless steel appliances, an open porch, a side fence, plenty of natural light, a new kitchen faucet, new tile around the tub, a new washer and dryer, and new energy-efficient daylight bulbs throughout. The kitchen also features an under-mount sink with a spray faucet.
Come view this beautiful home before it's gone!
Location
State TX
County Harris
Area Heights/Greater Heights
Rooms
Bedroom Description All Bedrooms Down,Walk-In Closet
Other Rooms 1 Living Area, Living Area - 1st Floor, Utility Room in House
Master Bathroom Primary Bath: Double Sinks, Primary Bath: Tub/Shower Combo, Secondary Bath(s): Tub/Shower Combo
Den/Bedroom Plus 4
Interior
Interior Features Fire/Smoke Alarm, Refrigerator Included, Window Coverings
Heating Central Gas
Cooling Central Electric
Flooring Tile, Vinyl Plank
Appliance Electric Dryer Connection, Refrigerator
Exterior
Exterior Feature Back Yard, Partially Fenced, Patio/Deck
Utilities Available None Provided
Street Surface Asphalt
Private Pool No
Building
Lot Description Subdivision Lot
Faces West
Story 1
Lot Size Range 0 Up To 1/4 Acre
Sewer Public Sewer
Water Public Water
New Construction No
Schools
Elementary Schools Browning Elementary School
Middle Schools Hogg Middle School (Houston)
High Schools Heights High School
School District 27 - Houston
Others
Pets Allowed Case By Case Basis
Senior Community No
Restrictions Unknown
Tax ID 033-111-055-0001
Energy Description Attic Vents,Ceiling Fans,Digital Program Thermostat,High-Efficiency HVAC,Insulation - Other
Disclosures Other Disclosures
Special Listing Condition Other Disclosures
Pets Allowed Case By Case Basis


"My job is to find and attract mastery-based agents to the office, protect the culture, and make sure everyone is happy! "

