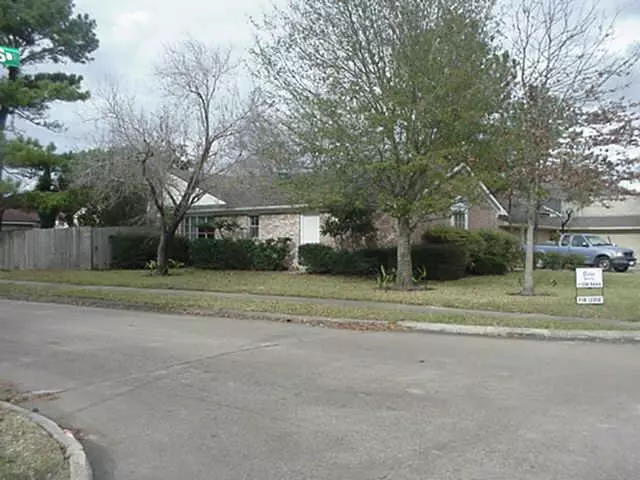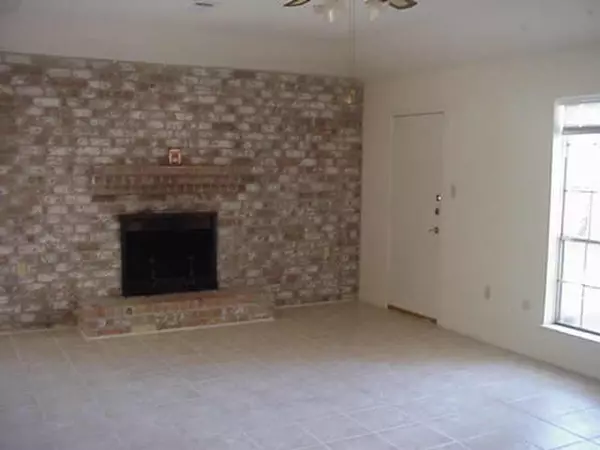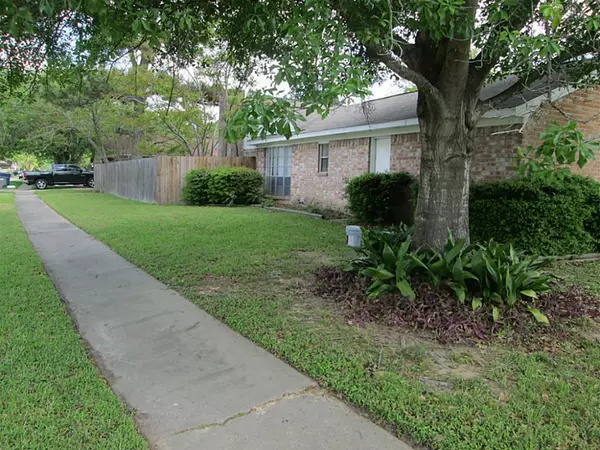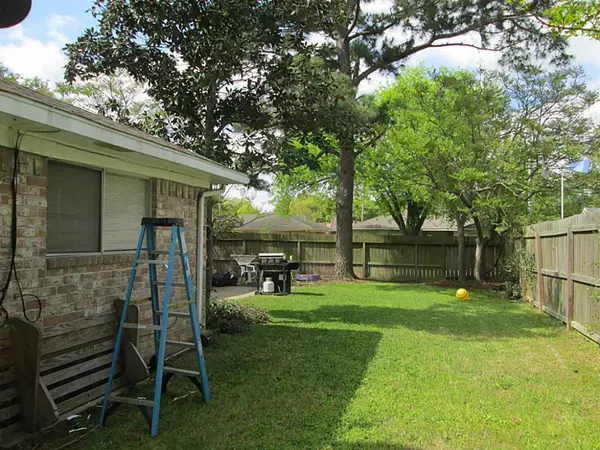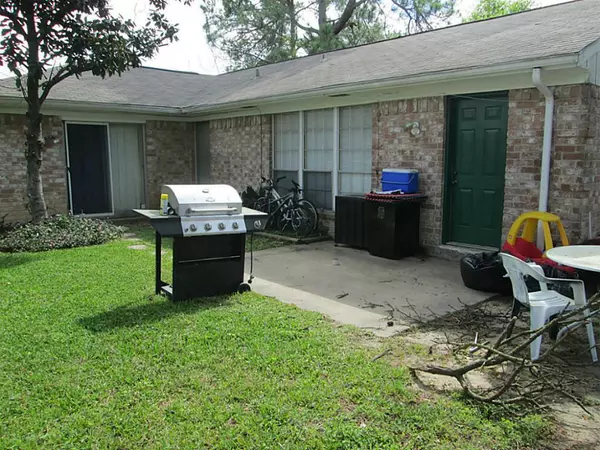
4 Beds
2 Baths
1,825 SqFt
4 Beds
2 Baths
1,825 SqFt
Key Details
Property Type Single Family Home
Sub Type Single Family Detached
Listing Status Active
Purchase Type For Rent
Square Footage 1,825 sqft
Subdivision Bear Creek Village Sec 2
MLS Listing ID 26499919
Style Colonial
Bedrooms 4
Full Baths 2
Rental Info One Year,Six Months
Year Built 1974
Available Date 2024-11-12
Lot Size 8,625 Sqft
Property Description
Location
State TX
County Harris
Area Katy - North
Rooms
Bedroom Description Primary Bed - 1st Floor
Other Rooms 1 Living Area, Breakfast Room, Formal Dining, Utility Room in House
Master Bathroom Primary Bath: Tub/Shower Combo
Den/Bedroom Plus 4
Interior
Interior Features Fire/Smoke Alarm, High Ceiling, Wet Bar, Window Coverings
Heating Central Electric
Cooling Central Electric
Flooring Marble Floors, Tile
Fireplaces Number 1
Fireplaces Type Freestanding
Exterior
Exterior Feature Back Yard, Back Yard Fenced, Fully Fenced, Patio/Deck, Play Area, Screens, Subdivision Tennis Court, Trash Pick Up
Parking Features Attached Garage
Garage Spaces 2.0
Utilities Available None Provided
Street Surface Concrete,Curbs,Gutters
Private Pool No
Building
Lot Description Corner, Subdivision Lot
Faces East
Story 1
Water Water District
New Construction No
Schools
Elementary Schools Bear Creek Elementary School (Katy)
Middle Schools Cardiff Junior High School
High Schools Mayde Creek High School
School District 30 - Katy
Others
Pets Allowed Case By Case Basis
Senior Community No
Restrictions Deed Restrictions
Tax ID 106-858-000-0025
Energy Description Ceiling Fans
Disclosures Mud, Other Disclosures, Owner/Agent
Special Listing Condition Mud, Other Disclosures, Owner/Agent
Pets Allowed Case By Case Basis


"My job is to find and attract mastery-based agents to the office, protect the culture, and make sure everyone is happy! "

