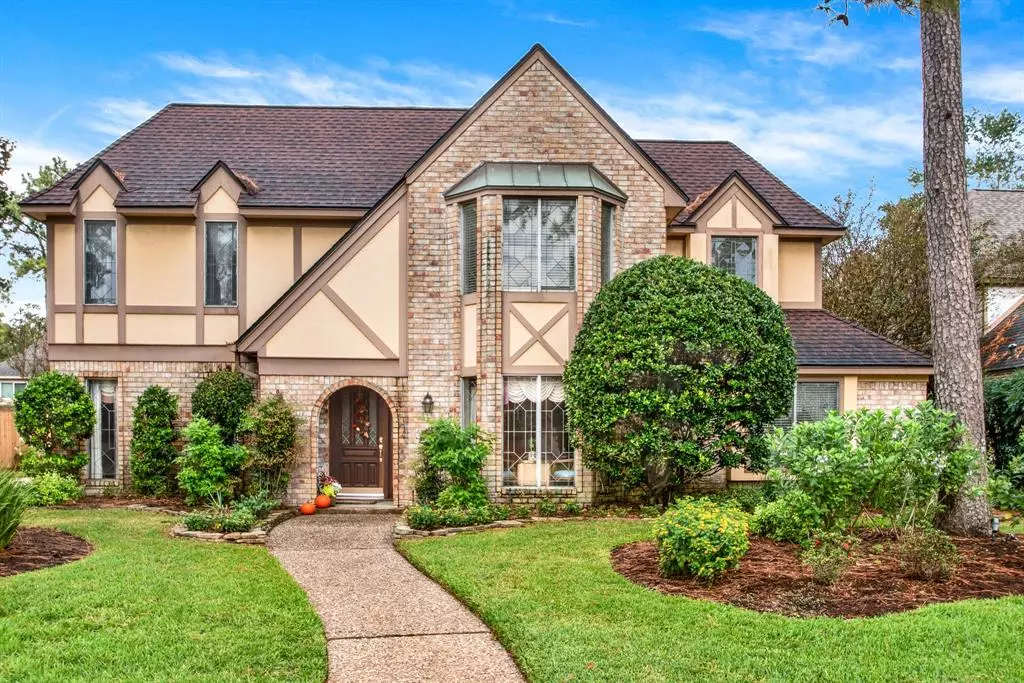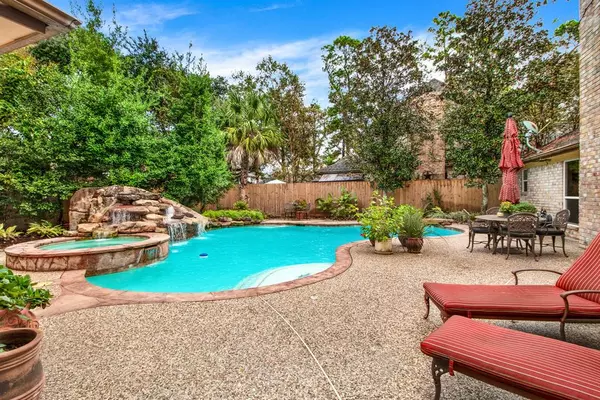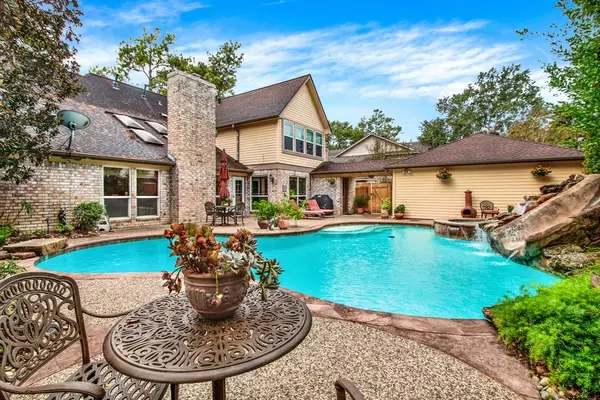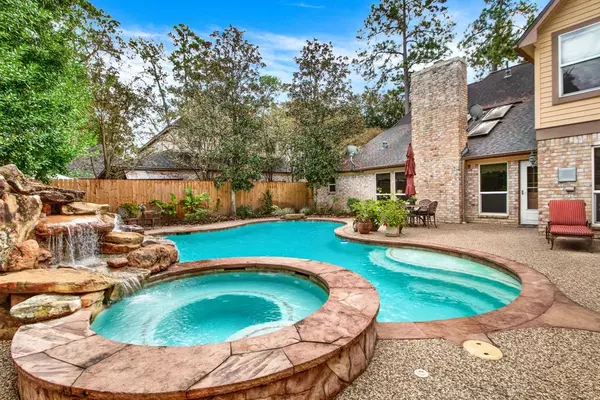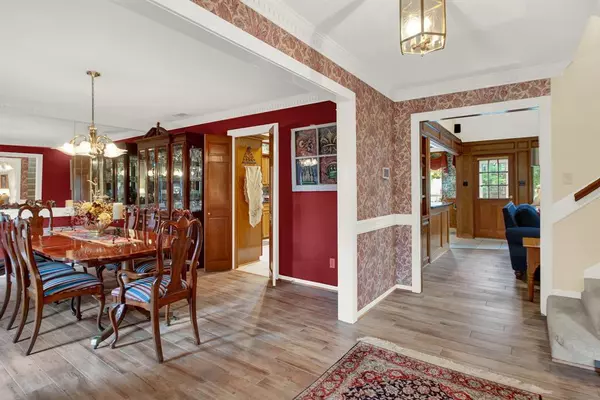
4 Beds
3.1 Baths
3,173 SqFt
4 Beds
3.1 Baths
3,173 SqFt
Key Details
Property Type Single Family Home
Listing Status Pending
Purchase Type For Sale
Square Footage 3,173 sqft
Price per Sqft $137
Subdivision Lakewood Forest Sec 11
MLS Listing ID 79272957
Style Traditional
Bedrooms 4
Full Baths 3
Half Baths 1
HOA Fees $705/ann
HOA Y/N 1
Year Built 1982
Annual Tax Amount $7,706
Tax Year 2023
Lot Size 9,440 Sqft
Acres 0.2167
Property Description
paradise? This 4 bed/3.5 bath home in beautiful Lakewood Forest could be your dream come true! Upgrades include a whole house Generac generator, a full re-pipe with PEX-a piping,
new fence, new upstairs furnace, air conditioner and hot water heater. Downstairs living area features incredibly durable, natural driftwood porcelain tiles. Natural light floods the den through skylights. The primary bed/bath are located on first floor! Kitchen boasts a new dishwasher, refrigerator and oven. New windows on back and sides of home.
Front and backyard irrigation system. Privacy is enhanced in your backyard with a wall of mature trees. For relaxation and fun, enjoy the pool complete with waterslide and hot tub. Light up patio, pool and spa for nighttime entertainment. Numerous items such as certain furniture, etc. at no additional cost! Don't miss this gorgeous property at an incredible value!
Location
State TX
County Harris
Area Cypress North
Rooms
Bedroom Description Primary Bed - 1st Floor
Other Rooms Breakfast Room, Den, Entry, Family Room, Formal Dining, Formal Living, Gameroom Up, Living Area - 1st Floor
Master Bathroom Half Bath, Primary Bath: Double Sinks, Primary Bath: Jetted Tub, Primary Bath: Separate Shower
Kitchen Kitchen open to Family Room
Interior
Heating Central Gas
Cooling Central Electric
Flooring Carpet, Tile
Fireplaces Number 1
Fireplaces Type Gas Connections
Exterior
Exterior Feature Back Yard Fenced, Patio/Deck, Spa/Hot Tub, Sprinkler System, Subdivision Tennis Court
Parking Features Detached Garage
Garage Spaces 2.0
Garage Description Auto Garage Door Opener
Pool Gunite
Roof Type Composition
Street Surface Concrete,Curbs
Private Pool Yes
Building
Lot Description Cul-De-Sac, Subdivision Lot
Dwelling Type Free Standing
Faces South
Story 2
Foundation Slab
Lot Size Range 0 Up To 1/4 Acre
Sewer Public Sewer
Water Public Water
Structure Type Brick,Cement Board
New Construction No
Schools
Elementary Schools Moore Elementary School (Cypress-Fairbanks)
Middle Schools Hamilton Middle School (Cypress-Fairbanks)
High Schools Cypress Creek High School
School District 13 - Cypress-Fairbanks
Others
Senior Community No
Restrictions Deed Restrictions
Tax ID 114-270-027-0087
Energy Description Ceiling Fans,Digital Program Thermostat,Energy Star Appliances,Generator,High-Efficiency HVAC,Insulated/Low-E windows
Tax Rate 2.0495
Disclosures Mud, Sellers Disclosure
Special Listing Condition Mud, Sellers Disclosure


"My job is to find and attract mastery-based agents to the office, protect the culture, and make sure everyone is happy! "

