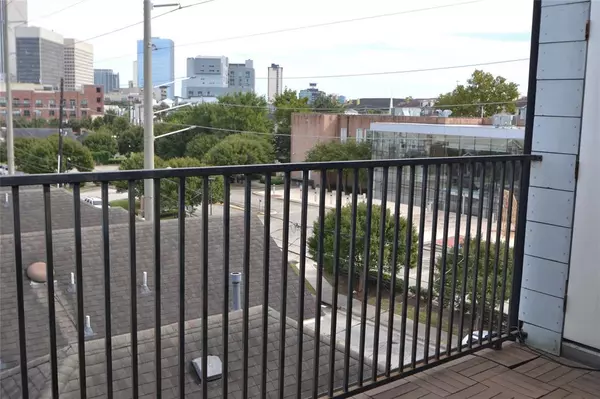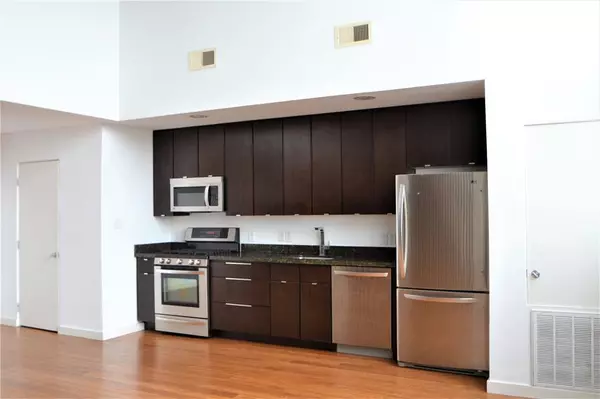
1 Bed
1.1 Baths
1,200 SqFt
1 Bed
1.1 Baths
1,200 SqFt
Key Details
Property Type Condo, Townhouse
Sub Type Townhouse Condominium
Listing Status Active
Purchase Type For Rent
Square Footage 1,200 sqft
Subdivision Buckley Lofts
MLS Listing ID 79263901
Style Contemporary/Modern
Bedrooms 1
Full Baths 1
Half Baths 1
Rental Info Long Term,One Year
Year Built 2009
Available Date 2022-11-01
Property Description
Location
State TX
County Harris
Area Midtown - Houston
Rooms
Bedroom Description All Bedrooms Up,Primary Bed - 4th Floor,Walk-In Closet
Other Rooms Home Office/Study, Living Area - 2nd Floor, Living/Dining Combo, Loft, Utility Room in House
Master Bathroom Half Bath, Primary Bath: Double Sinks, Secondary Bath(s): Shower Only
Kitchen Kitchen open to Family Room
Interior
Heating Central Gas
Cooling Central Electric
Flooring Engineered Wood, Tile
Appliance Dryer Included, Electric Dryer Connection, Full Size, Refrigerator, Stacked, Washer Included
Exterior
Exterior Feature Balcony
Carport Spaces 2
Utilities Available None Provided
View South
Street Surface Asphalt
Private Pool No
Building
Lot Description Subdivision Lot
Faces West
Story 4
Entry Level All Levels
Sewer Public Sewer
Water Public Water
New Construction No
Schools
Elementary Schools Gregory-Lincoln Elementary School
Middle Schools Gregory-Lincoln Middle School
High Schools Heights High School
School District 27 - Houston
Others
Pets Allowed Case By Case Basis
Senior Community No
Restrictions Deed Restrictions
Tax ID 130-534-001-0001
Energy Description Attic Fan,Attic Vents,Ceiling Fans,Digital Program Thermostat
Disclosures No Disclosures
Green/Energy Cert Other Energy Report, Other Green Certification
Special Listing Condition No Disclosures
Pets Description Case By Case Basis


"My job is to find and attract mastery-based agents to the office, protect the culture, and make sure everyone is happy! "






