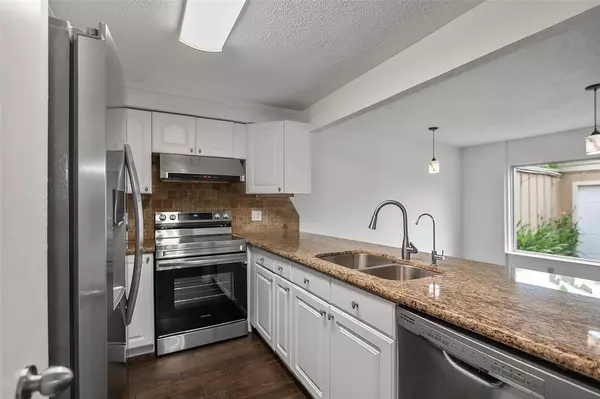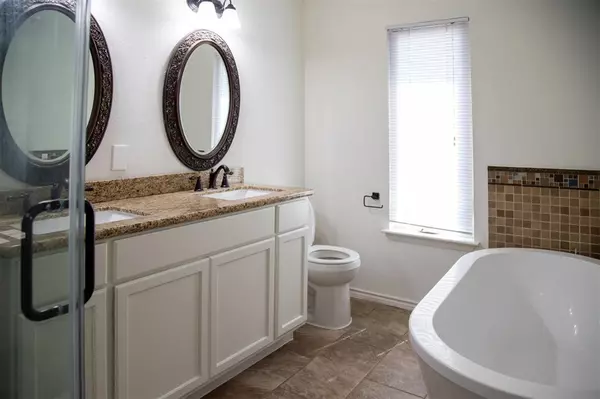
3 Beds
2.1 Baths
2,157 SqFt
3 Beds
2.1 Baths
2,157 SqFt
Key Details
Property Type Condo, Townhouse
Sub Type Townhouse Condominium
Listing Status Active
Purchase Type For Rent
Square Footage 2,157 sqft
Subdivision Village Place
MLS Listing ID 45100527
Style Traditional
Bedrooms 3
Full Baths 2
Half Baths 1
Rental Info One Year,Six Months
Year Built 1978
Available Date 2024-10-23
Property Description
Freshly painted, recently updated spacious town-home with the largest floor plan in the area. Conveniently located in the energy corridor, just minutes from Beltway 8 and major highways. Close to Royal Oaks Country Club, HEB, Whole Foods, Lowe's, and a variety of restaurants on Westheimer Road.
Features double pane windows, updated AC, ceiling fans, and new attic insulation. Remodeled bathrooms and kitchen with stainless appliances. Includes new refrigerator, new stove, washer dryer, and a spacious outdoor patio perfect for grilling. Enjoy a wood burning fireplace, views of greenery, and a well-maintained complex with 2 pools and a clubhouse. Move-in ready! Contact us today!
Some photos are virtually staged to show how it could be customized!
Location
State TX
County Harris
Area Energy Corridor
Rooms
Bedroom Description All Bedrooms Up,En-Suite Bath,Primary Bed - 2nd Floor,Sitting Area,Split Plan
Other Rooms Breakfast Room, Den, Family Room, Formal Dining, Formal Living, Home Office/Study, Living Area - 1st Floor, Living/Dining Combo, Loft, Utility Room in House
Master Bathroom Half Bath, Primary Bath: Double Sinks, Primary Bath: Separate Shower, Primary Bath: Soaking Tub, Secondary Bath(s): Shower Only
Den/Bedroom Plus 3
Kitchen Breakfast Bar, Kitchen open to Family Room, Pantry
Interior
Interior Features Fire/Smoke Alarm, Formal Entry/Foyer, High Ceiling, Refrigerator Included, Split Level, Washer Included, Water Softener - Owned
Heating Central Electric
Cooling Central Electric
Flooring Laminate, Tile, Wood
Fireplaces Number 1
Fireplaces Type Wood Burning Fireplace
Appliance Dryer Included, Electric Dryer Connection, Full Size, Refrigerator, Washer Included
Exterior
Exterior Feature Back Yard, Back Yard Fenced, Clubhouse, Partially Fenced, Patio/Deck, Trash Pick Up
Garage Attached/Detached Garage, Oversized Garage
Garage Spaces 2.0
Utilities Available Pool Maintenance, Trash Pickup, Yard Maintenance
Street Surface Concrete,Gutters
Parking Type Additional Parking, Auto Garage Door Opener
Private Pool No
Building
Lot Description Street
Faces West
Story 2
Entry Level Levels 1 and 2
Sewer Public Sewer
Water Public Water
New Construction No
Schools
Elementary Schools Ashford/Shadowbriar Elementary School
Middle Schools Revere Middle School
High Schools Westside High School
School District 27 - Houston
Others
Pets Allowed Case By Case Basis
Senior Community No
Restrictions Restricted
Tax ID 111-645-021-0001
Energy Description Ceiling Fans,Digital Program Thermostat,Energy Star Appliances,HVAC>13 SEER,Insulated Doors,Insulated/Low-E windows,Insulation - Blown Fiberglass
Disclosures Other Disclosures, Sellers Disclosure
Special Listing Condition Other Disclosures, Sellers Disclosure
Pets Description Case By Case Basis


"My job is to find and attract mastery-based agents to the office, protect the culture, and make sure everyone is happy! "






