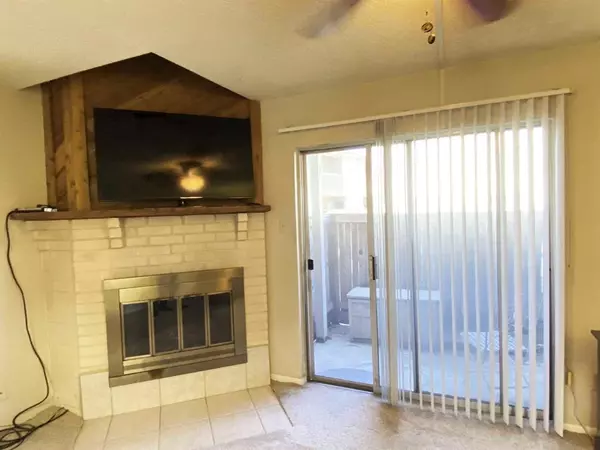
1 Bed
1.1 Baths
876 SqFt
1 Bed
1.1 Baths
876 SqFt
Key Details
Property Type Condo, Townhouse
Sub Type Condominium
Listing Status Active
Purchase Type For Sale
Square Footage 876 sqft
Price per Sqft $102
Subdivision Walnut Hill Condo
MLS Listing ID 35729413
Style Contemporary/Modern
Bedrooms 1
Full Baths 1
Half Baths 1
HOA Fees $439/mo
Year Built 1980
Annual Tax Amount $1,954
Tax Year 2023
Lot Size 7.218 Acres
Property Description
This community offers fantastic amenities, including three sparkling pools, a rejuvenating spa, tennis courts, and a clubhouse for gatherings. For your peace of mind, the complex is gated, providing an extra layer of security.
Inside, the ample bedroom features a walk-in closet, and the cozy living area is complemented by a charming wood-burning fireplace. With its prime location near shopping centers, hospitals, Beltway 8, and I-45, you'll have easy access to everything you need.
Priced for a quick sale, this gem won't last long—don't miss out on the chance to make it yours!
Location
State TX
County Harris
Area Pasadena
Rooms
Bedroom Description 1 Bedroom Up,Walk-In Closet
Master Bathroom Half Bath, Primary Bath: Tub/Shower Combo
Den/Bedroom Plus 1
Kitchen Breakfast Bar
Interior
Interior Features Balcony
Heating Central Electric
Cooling Central Electric
Flooring Carpet, Tile, Vinyl
Fireplaces Number 1
Fireplaces Type Wood Burning Fireplace
Appliance Dryer Included, Refrigerator, Washer Included
Exterior
Exterior Feature Area Tennis Courts, Clubhouse, Controlled Access
Pool Enclosed, Pool With Hot Tub Detached
Roof Type Composition
Street Surface Asphalt
Accessibility Automatic Gate
Parking Type Assigned Parking
Private Pool No
Building
Story 2
Entry Level Level 1
Foundation Slab
Sewer Public Sewer
Water Public Water
Structure Type Brick,Cement Board
New Construction No
Schools
Elementary Schools Jensen Elementary School
Middle Schools Kendrick Middle School
High Schools Memorial High School (Pasadena)
School District 41 - Pasadena
Others
HOA Fee Include Grounds,Limited Access Gates
Senior Community No
Tax ID 114-822-009-0002
Acceptable Financing Cash Sale
Tax Rate 2.275
Disclosures Sellers Disclosure
Listing Terms Cash Sale
Financing Cash Sale
Special Listing Condition Sellers Disclosure


"My job is to find and attract mastery-based agents to the office, protect the culture, and make sure everyone is happy! "






