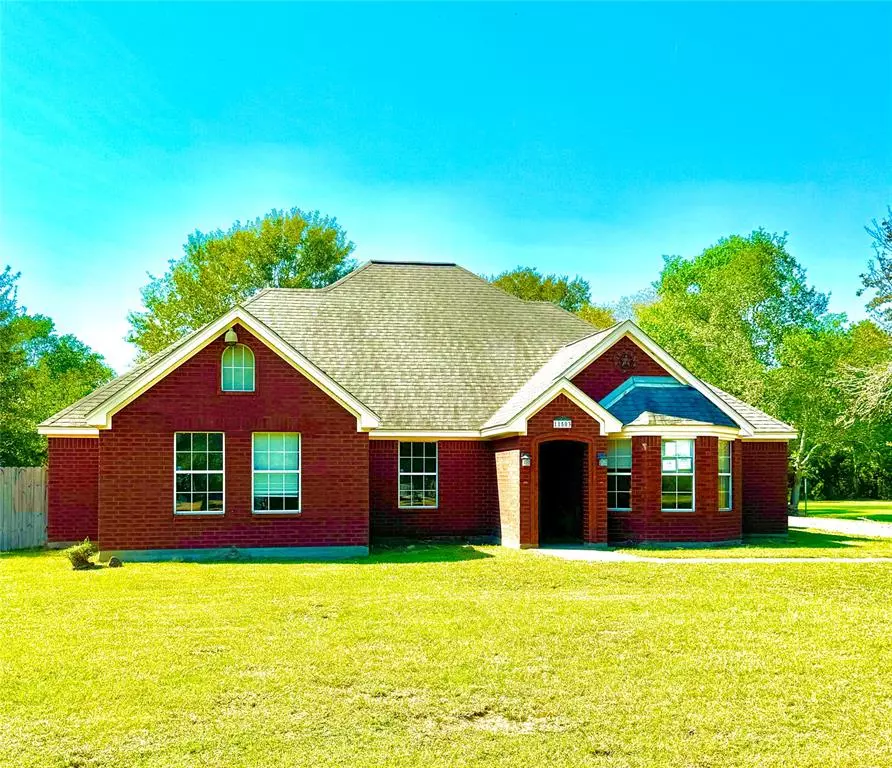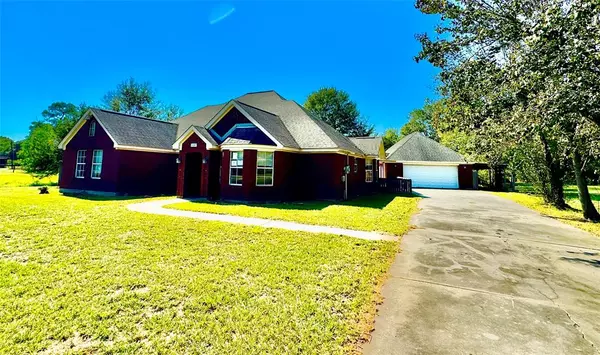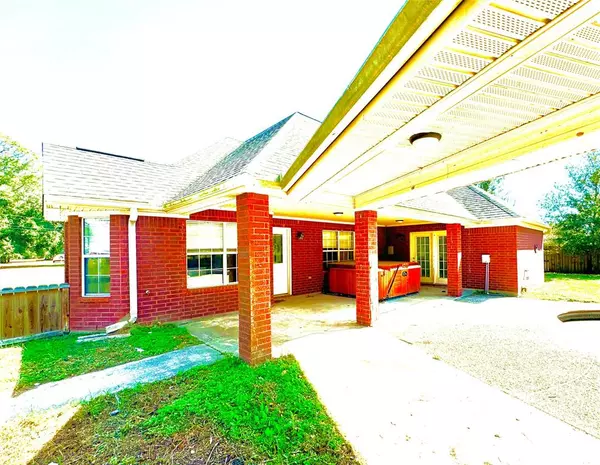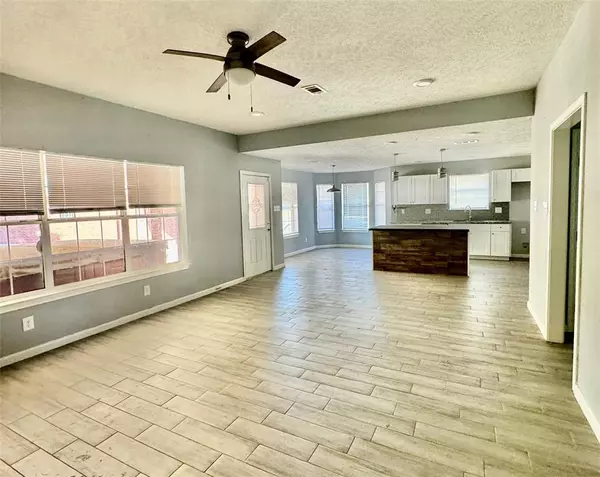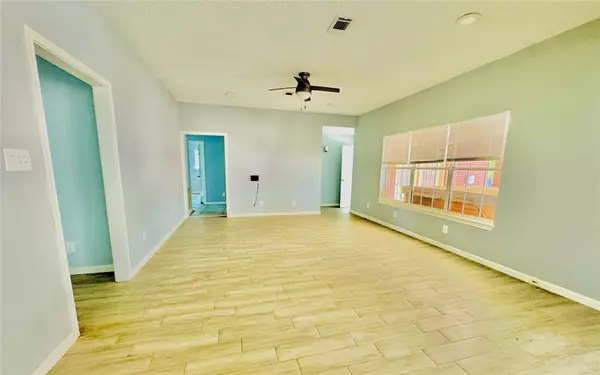
4 Beds
2 Baths
2,472 SqFt
4 Beds
2 Baths
2,472 SqFt
Key Details
Property Type Single Family Home
Listing Status Pending
Purchase Type For Sale
Square Footage 2,472 sqft
Price per Sqft $107
Subdivision Orange Farms
MLS Listing ID 51892885
Style Traditional
Bedrooms 4
Full Baths 2
Year Built 1988
Annual Tax Amount $5,872
Tax Year 2024
Lot Size 0.670 Acres
Acres 0.67
Property Description
Open concept/split bedroom floor plan. Updated kitchen and baths. Kitchen features granite counters, work island, walk-in pantry, tile backsplash and stainless appliances. Large Primary bedroom with French doors to patio for private access. Huge updated bathroom with freestanding soaking tub, large walk-in tiled shower enclosure with double shower heads, and 2 walk-in closets. Oversized garage with unfinished bathroom has commode and sink shower unfinished. There are 2 rooms-could be used as pool house/bonus room/apt. Has plumbing for kitchen. Rear access to storage building. Inground pool, hot tub and large covered patio. Extra covered parking for boat or toys. Located on a dead end street.
Location
State TX
County Jefferson
Rooms
Bedroom Description En-Suite Bath,Split Plan,Walk-In Closet
Other Rooms 1 Living Area, Breakfast Room, Utility Room in House
Master Bathroom Primary Bath: Double Sinks, Primary Bath: Separate Shower, Primary Bath: Soaking Tub, Secondary Bath(s): Tub/Shower Combo
Kitchen Island w/o Cooktop, Kitchen open to Family Room, Walk-in Pantry
Interior
Heating Central Electric
Cooling Central Electric
Flooring Tile
Exterior
Exterior Feature Covered Patio/Deck
Parking Features Detached Garage
Garage Spaces 2.0
Carport Spaces 1
Garage Description Additional Parking, Boat Parking, Double-Wide Driveway
Pool Gunite, Pool With Hot Tub Detached
Roof Type Composition
Street Surface Asphalt
Private Pool Yes
Building
Lot Description Subdivision Lot
Dwelling Type Free Standing
Story 1
Foundation Slab
Lot Size Range 1/2 Up to 1 Acre
Water Aerobic, Public Water
Structure Type Brick
New Construction No
Schools
Elementary Schools Hamshire-Fannett Elementary School
Middle Schools Hamshire-Fannett Middle School
High Schools Hamshire-Fannett High School
School District 110 - Hamshire-Fannett
Others
Senior Community No
Restrictions Restricted
Tax ID 048855-000-013130-00000
Ownership Full Ownership
Acceptable Financing Cash Sale, Conventional
Tax Rate 1.8332
Disclosures No Disclosures, Special Addendum
Listing Terms Cash Sale, Conventional
Financing Cash Sale,Conventional
Special Listing Condition No Disclosures, Special Addendum


"My job is to find and attract mastery-based agents to the office, protect the culture, and make sure everyone is happy! "

