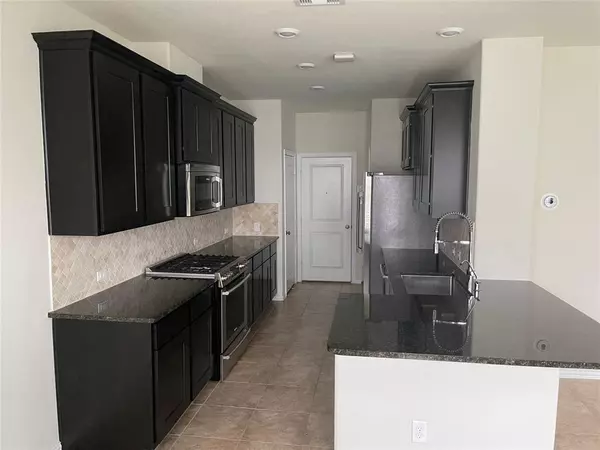
3 Beds
2.1 Baths
1,559 SqFt
3 Beds
2.1 Baths
1,559 SqFt
Key Details
Property Type Condo, Townhouse
Sub Type Townhouse Condominium
Listing Status Active
Purchase Type For Rent
Square Footage 1,559 sqft
Subdivision Veranda Sec 6
MLS Listing ID 13742536
Bedrooms 3
Full Baths 2
Half Baths 1
Rental Info Long Term,One Year
Year Built 2018
Available Date 2024-10-12
Lot Size 3,297 Sqft
Acres 0.0757
Property Description
Location
State TX
County Fort Bend
Area Fort Bend South/Richmond
Rooms
Bedroom Description All Bedrooms Up,En-Suite Bath,Primary Bed - 2nd Floor,Walk-In Closet
Other Rooms 1 Living Area, Breakfast Room, Kitchen/Dining Combo
Master Bathroom Half Bath, Primary Bath: Separate Shower, Primary Bath: Shower Only
Kitchen Breakfast Bar, Kitchen open to Family Room, Pantry, Under Cabinet Lighting, Walk-in Pantry
Interior
Interior Features Alarm System - Owned, Dryer Included, Fire/Smoke Alarm, Formal Entry/Foyer, Prewired for Alarm System, Refrigerator Included, Washer Included, Window Coverings
Heating Central Gas
Cooling Central Gas
Flooring Engineered Wood, Tile
Appliance Dryer Included, Refrigerator, Washer Included
Exterior
Exterior Feature Back Yard, Back Yard Fenced, Fully Fenced
Garage Attached Garage
Garage Spaces 2.0
Utilities Available None Provided, Phone
Private Pool No
Building
Lot Description Street
Story 2
Sewer Public Sewer
Water Public Water
New Construction No
Schools
Elementary Schools Phelan Elementary
Middle Schools Lamar Junior High School
High Schools Lamar Consolidated High School
School District 33 - Lamar Consolidated
Others
Pets Allowed Case By Case Basis
Senior Community No
Restrictions No Restrictions
Tax ID 8496-06-002-0050-901
Energy Description Ceiling Fans,Digital Program Thermostat,Energy Star Appliances,High-Efficiency HVAC
Disclosures No Disclosures
Special Listing Condition No Disclosures
Pets Description Case By Case Basis


"My job is to find and attract mastery-based agents to the office, protect the culture, and make sure everyone is happy! "






