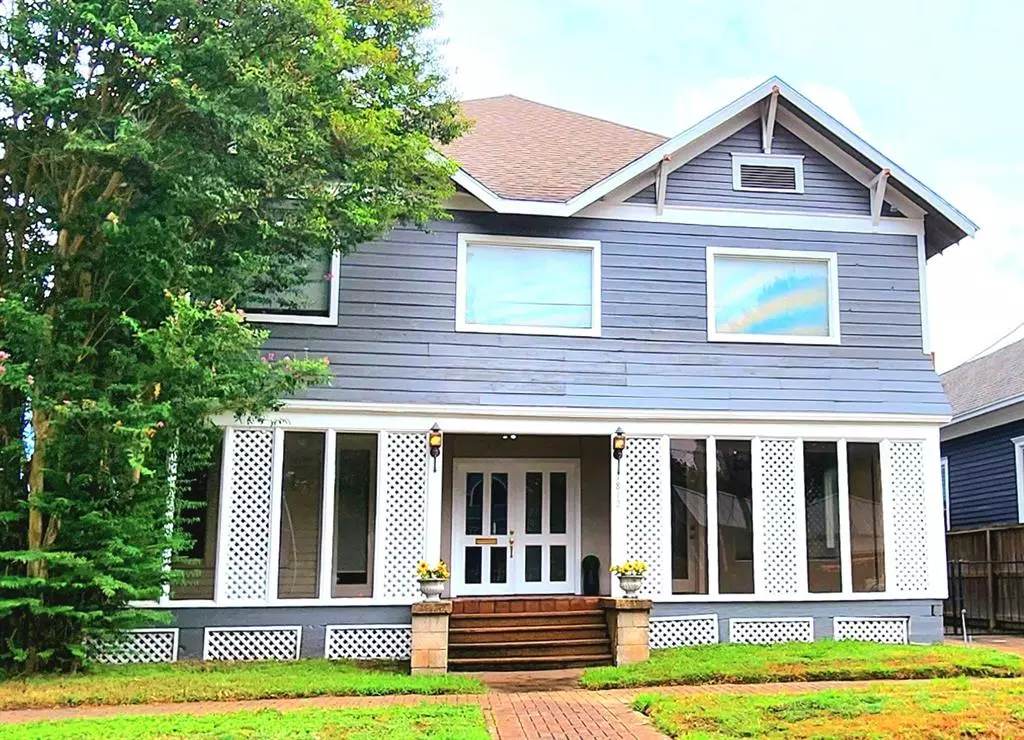3 Beds
3 Baths
2,300 SqFt
3 Beds
3 Baths
2,300 SqFt
Key Details
Property Type Multi-Family
Sub Type Multi-Family
Listing Status Active
Purchase Type For Rent
Square Footage 2,300 sqft
Subdivision Baker W R Nsbb
MLS Listing ID 26672751
Style Victorian
Bedrooms 3
Full Baths 3
Rental Info Long Term,One Year,Short Term,Six Months
Year Built 1910
Available Date 2024-10-10
Lot Size 5,000 Sqft
Acres 0.1148
Property Description
Location
State TX
County Harris
Area Washington East/Sabine
Rooms
Bedroom Description 2 Bedrooms Down,Sitting Area
Other Rooms Den, Formal Dining, Formal Living, Guest Suite, Home Office/Study, Library, Living Area - 1st Floor, Sun Room, Utility Room in House
Master Bathroom Secondary Bath(s): Separate Shower, Secondary Bath(s): Tub/Shower Combo
Kitchen Pantry
Interior
Interior Features Balcony, Dryer Included, Fire/Smoke Alarm, Formal Entry/Foyer, High Ceiling, Refrigerator Included, Washer Included, Wet Bar
Heating Central Gas
Cooling Central Electric
Flooring Carpet, Engineered Wood, Tile, Wood
Exterior
Exterior Feature Back Yard Fenced, Balcony, Fully Fenced, Patio/Deck
Utilities Available Electricity, Gas, Trash Pickup, Water/Sewer
Street Surface Asphalt,Curbs
Private Pool No
Building
Lot Description Other
Story 1
Entry Level Level 1
Lot Size Range 0 Up To 1/4 Acre
Sewer Public Sewer
Water Public Water
New Construction No
Schools
Elementary Schools Crockett Elementary School (Houston)
Middle Schools Hogg Middle School (Houston)
High Schools Heights High School
School District 27 - Houston
Others
Pets Allowed Case By Case Basis
Senior Community No
Restrictions Deed Restrictions,Historic Restrictions
Tax ID 005-226-000-0005
Disclosures Other Disclosures, Sellers Disclosure
Special Listing Condition Other Disclosures, Sellers Disclosure
Pets Allowed Case By Case Basis

"My job is to find and attract mastery-based agents to the office, protect the culture, and make sure everyone is happy! "






