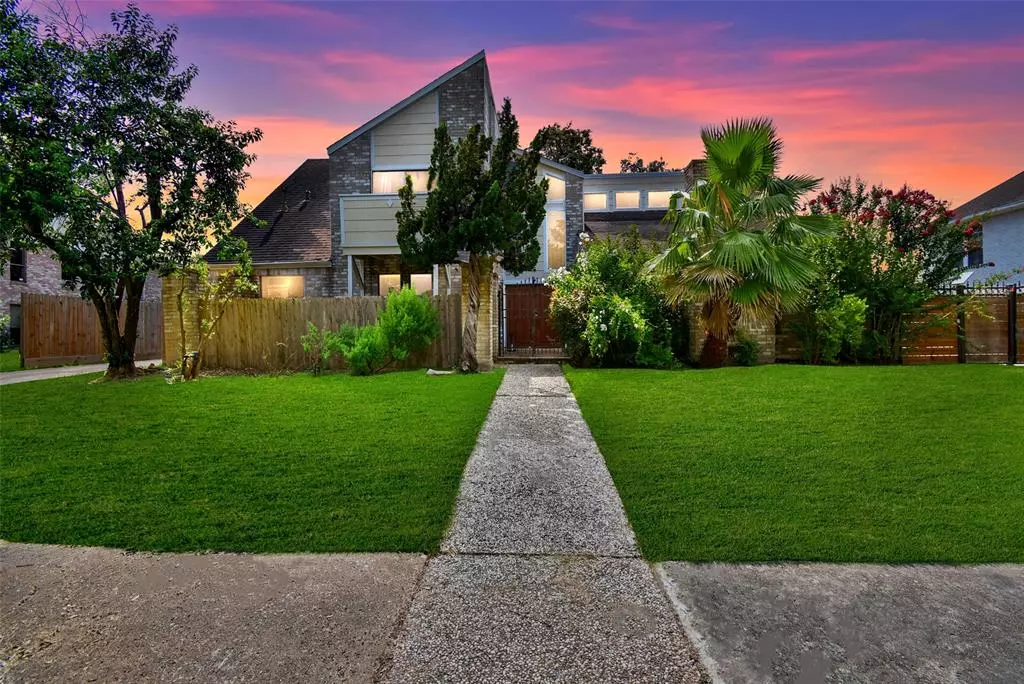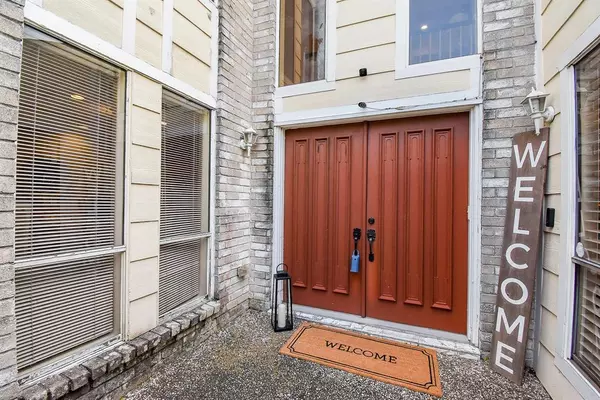
4 Beds
3.1 Baths
3,110 SqFt
4 Beds
3.1 Baths
3,110 SqFt
Key Details
Property Type Single Family Home
Listing Status Active
Purchase Type For Sale
Square Footage 3,110 sqft
Price per Sqft $139
Subdivision Fondren Sw Northfield Sec 01
MLS Listing ID 80875680
Style Contemporary/Modern
Bedrooms 4
Full Baths 3
Half Baths 1
HOA Fees $544/ann
HOA Y/N 1
Year Built 1975
Annual Tax Amount $5,630
Tax Year 2023
Lot Size 8,084 Sqft
Acres 0.1856
Property Description
3 Spacious bedrooms upstairs, one with an ensuite bathroom. This home has been well maintained and is ready for immediate move in. Great location within walking distance to the neighborhood pool and playground. LOW TAX RATE, NO MUD. This home is an absolute MUST SEE, Schedule your showing today!
Location
State TX
County Harris
Area Brays Oaks
Rooms
Bedroom Description Primary Bed - 1st Floor,Sitting Area,Walk-In Closet
Other Rooms Breakfast Room, Den, Family Room, Formal Living, Kitchen/Dining Combo, Living Area - 1st Floor, Utility Room in House
Master Bathroom Bidet, Half Bath, Primary Bath: Shower Only, Secondary Bath(s): Shower Only, Secondary Bath(s): Tub/Shower Combo, Vanity Area
Kitchen Breakfast Bar
Interior
Interior Features Balcony, Formal Entry/Foyer, High Ceiling, Water Softener - Owned, Wet Bar, Window Coverings
Heating Central Electric, Central Gas, Zoned
Cooling Central Electric, Central Gas, Zoned
Flooring Laminate, Marble Floors, Tile, Wood
Fireplaces Number 1
Fireplaces Type Mock Fireplace, Wood Burning Fireplace
Exterior
Exterior Feature Back Yard, Back Yard Fenced, Patio/Deck
Parking Features Detached Garage
Garage Spaces 2.0
Roof Type Composition
Street Surface Concrete
Private Pool No
Building
Lot Description Subdivision Lot
Dwelling Type Free Standing
Faces East
Story 2
Foundation Slab
Lot Size Range 0 Up To 1/4 Acre
Water Public Water
Structure Type Brick,Other
New Construction No
Schools
Elementary Schools Milne Elementary School
Middle Schools Welch Middle School
High Schools Sharpstown High School
School District 27 - Houston
Others
Senior Community No
Restrictions Deed Restrictions,Restricted,Zoning
Tax ID 104-906-000-0076
Ownership Full Ownership
Energy Description Digital Program Thermostat
Acceptable Financing Cash Sale, Conventional, FHA, Investor, VA
Tax Rate 2.1148
Disclosures Sellers Disclosure
Listing Terms Cash Sale, Conventional, FHA, Investor, VA
Financing Cash Sale,Conventional,FHA,Investor,VA
Special Listing Condition Sellers Disclosure


"My job is to find and attract mastery-based agents to the office, protect the culture, and make sure everyone is happy! "






