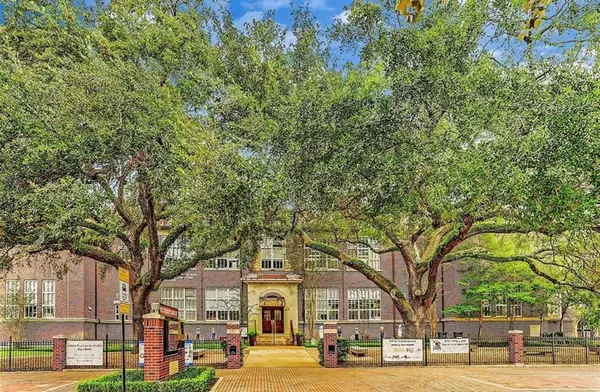
4 Beds
4.1 Baths
3,514 SqFt
4 Beds
4.1 Baths
3,514 SqFt
Key Details
Property Type Single Family Home
Listing Status Active
Purchase Type For Sale
Square Footage 3,514 sqft
Price per Sqft $640
Subdivision West University Place
MLS Listing ID 23219369
Style Traditional
Bedrooms 4
Full Baths 4
Half Baths 1
Annual Tax Amount $12,734
Tax Year 2023
Lot Size 5,000 Sqft
Acres 0.1148
Property Description
Location
State TX
County Harris
Area West University/Southside Area
Rooms
Bedroom Description 1 Bedroom Down - Not Primary BR,En-Suite Bath,Primary Bed - 2nd Floor,Walk-In Closet
Other Rooms 1 Living Area, Breakfast Room, Butlers Pantry, Formal Dining, Gameroom Up, Home Office/Study, Utility Room in House
Master Bathroom Full Secondary Bathroom Down, Primary Bath: Double Sinks, Primary Bath: Separate Shower, Primary Bath: Soaking Tub, Secondary Bath(s): Tub/Shower Combo, Vanity Area
Den/Bedroom Plus 4
Kitchen Butler Pantry, Island w/o Cooktop, Kitchen open to Family Room, Soft Closing Cabinets, Soft Closing Drawers, Under Cabinet Lighting, Walk-in Pantry
Interior
Interior Features Alarm System - Owned, Fire/Smoke Alarm, Refrigerator Included, Wine/Beverage Fridge, Wired for Sound
Heating Central Gas
Cooling Central Electric
Flooring Engineered Wood, Tile
Fireplaces Number 1
Fireplaces Type Gaslog Fireplace
Exterior
Exterior Feature Back Yard, Back Yard Fenced, Exterior Gas Connection, Private Driveway, Sprinkler System
Parking Features Attached Garage
Garage Description Auto Garage Door Opener
Roof Type Composition
Street Surface Concrete
Private Pool No
Building
Lot Description Subdivision Lot
Dwelling Type Free Standing
Faces North
Story 2
Foundation Slab on Builders Pier
Lot Size Range 0 Up To 1/4 Acre
Builder Name Savannah Bellaire Home Builders
Sewer Public Sewer
Water Public Water
Structure Type Stucco
New Construction Yes
Schools
Elementary Schools West University Elementary School
Middle Schools Pershing Middle School
High Schools Lamar High School (Houston)
School District 27 - Houston
Others
Senior Community No
Restrictions No Restrictions
Tax ID 055-147-000-0006
Ownership Full Ownership
Energy Description Attic Vents,Ceiling Fans,Digital Program Thermostat,Energy Star/CFL/LED Lights,Energy Star/Reflective Roof,HVAC>15 SEER,Insulated Doors,Insulation - Blown Cellulose,Tankless/On-Demand H2O Heater
Acceptable Financing Cash Sale, Conventional, FHA
Tax Rate 1.7565
Disclosures No Disclosures
Listing Terms Cash Sale, Conventional, FHA
Financing Cash Sale,Conventional,FHA
Special Listing Condition No Disclosures


"My job is to find and attract mastery-based agents to the office, protect the culture, and make sure everyone is happy! "






