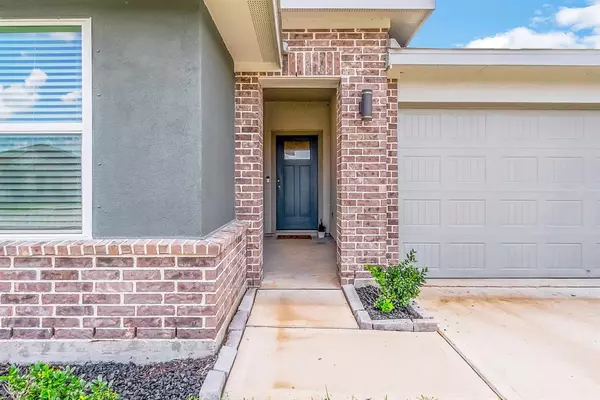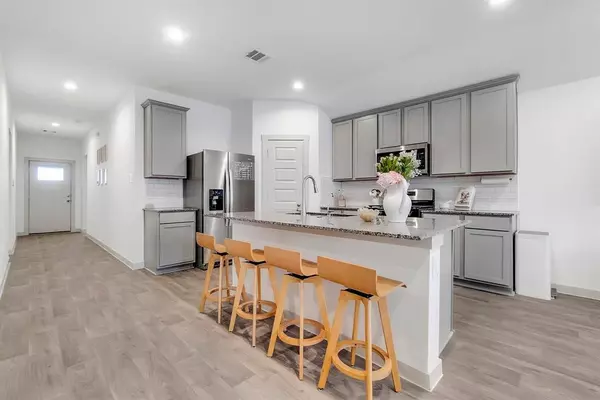
4 Beds
2 Baths
1,716 SqFt
4 Beds
2 Baths
1,716 SqFt
Key Details
Property Type Single Family Home
Sub Type Single Family Detached
Listing Status Active
Purchase Type For Rent
Square Footage 1,716 sqft
Subdivision Sierra Vista West Sec 4
MLS Listing ID 17861940
Style Traditional
Bedrooms 4
Full Baths 2
Rental Info One Year
Year Built 2022
Available Date 2024-08-31
Lot Size 6,713 Sqft
Acres 0.1541
Property Description
Location
State TX
County Brazoria
Community Sierra Vista
Area Alvin North
Rooms
Bedroom Description All Bedrooms Down
Other Rooms Family Room, Formal Dining, Utility Room in House
Den/Bedroom Plus 4
Interior
Interior Features Alarm System - Leased, Dryer Included, Fire/Smoke Alarm, High Ceiling, Refrigerator Included, Washer Included, Window Coverings
Heating Central Gas
Cooling Central Electric
Flooring Carpet, Laminate, Tile
Exterior
Exterior Feature Back Yard, Back Yard Fenced, Fully Fenced
Parking Features Attached Garage
Garage Spaces 2.0
Private Pool No
Building
Lot Description Cleared, Subdivision Lot
Story 1
Lot Size Range 0 Up To 1/4 Acre
Sewer Public Sewer
Water Public Water
New Construction No
Schools
Elementary Schools Nichols Mock Elementary
Middle Schools Iowa Colony Junior High
High Schools Iowa Colony High School
School District 3 - Alvin
Others
Pets Allowed Not Allowed
Senior Community No
Restrictions Deed Restrictions
Tax ID 7577-4006-016
Disclosures Sellers Disclosure
Special Listing Condition Sellers Disclosure
Pets Allowed Not Allowed


"My job is to find and attract mastery-based agents to the office, protect the culture, and make sure everyone is happy! "






