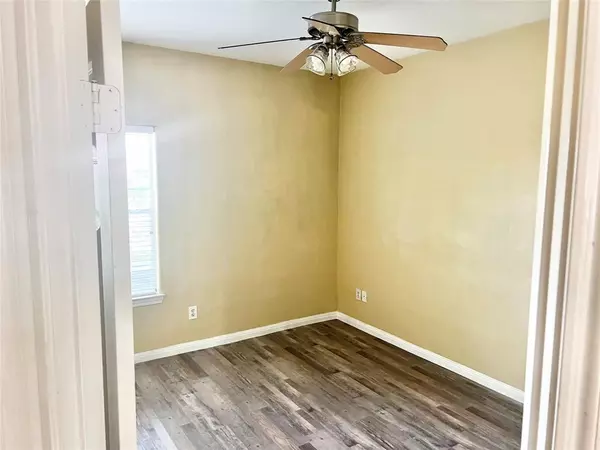
2 Beds
2 Baths
924 SqFt
2 Beds
2 Baths
924 SqFt
Key Details
Property Type Multi-Family
Sub Type Multi-Family
Listing Status Active
Purchase Type For Rent
Square Footage 924 sqft
Subdivision Elgin Place Apts Reserve A
MLS Listing ID 25072387
Style Traditional
Bedrooms 2
Full Baths 2
Rental Info One Year
Year Built 2006
Available Date 2024-08-28
Lot Size 9,500 Sqft
Acres 0.2181
Property Description
THIS ONE WON'T NICE SPACIOUS APARTMENT! READY TO MOVE IN. AT THE CORNER OF SCOTT ST & ELGIN ST. ONE BLOCK SAFE WALKING DISTANCE TO UH CAMPUS AND TRAIN. 2 BEDROOMS, 2 FULL BATHS, COMPLETELY FECED/GATE ACESS. RESERVED PARKING SPACE. WASHER & DRYER INCLUDED. NO CARPET.
CONVENIENT LOCATED EASY ACCESS TO DOWNTOWN, FREEWAYS,TEXAS MEDICAL CENTER, RESTAURANTS AND MORE.
THIS ONE WON'T LAST!
Location
State TX
County Harris
Area University Area
Rooms
Bedroom Description 2 Bedrooms Down
Other Rooms 1 Living Area
Master Bathroom Full Secondary Bathroom Down, Primary Bath: Separate Shower
Kitchen Kitchen open to Family Room, Pantry
Interior
Interior Features Alarm System - Owned, Dryer Included, Fire/Smoke Alarm, Refrigerator Included, Washer Included
Heating Central Electric
Cooling Central Electric
Flooring Tile
Appliance Dryer Included, Refrigerator, Washer Included
Exterior
Exterior Feature Controlled Subdivision Access
Garage Detached Garage
Garage Spaces 2.0
Garage Description Single-Wide Driveway
Street Surface Concrete
Parking Type Additional Parking, Assigned Parking
Private Pool No
Building
Lot Description Corner
Faces East
Story 1
Water Public Water
New Construction No
Schools
Elementary Schools Blackshear Elementary School (Houston)
Middle Schools Cullen Middle School (Houston)
High Schools Yates High School
School District 27 - Houston
Others
Pets Allowed Not Allowed
Senior Community No
Restrictions No Restrictions
Tax ID 127-683-001-0001
Energy Description Ceiling Fans
Disclosures Sellers Disclosure
Special Listing Condition Sellers Disclosure
Pets Description Not Allowed


"My job is to find and attract mastery-based agents to the office, protect the culture, and make sure everyone is happy! "






