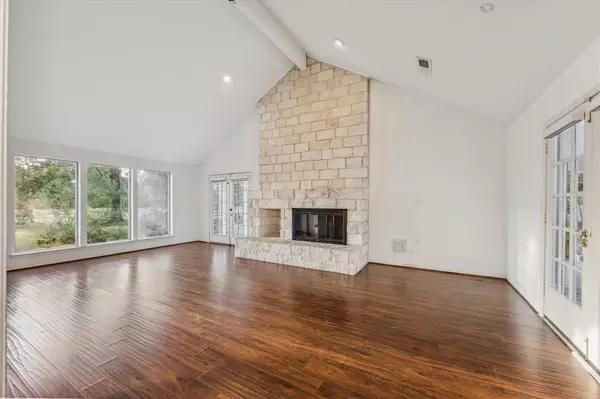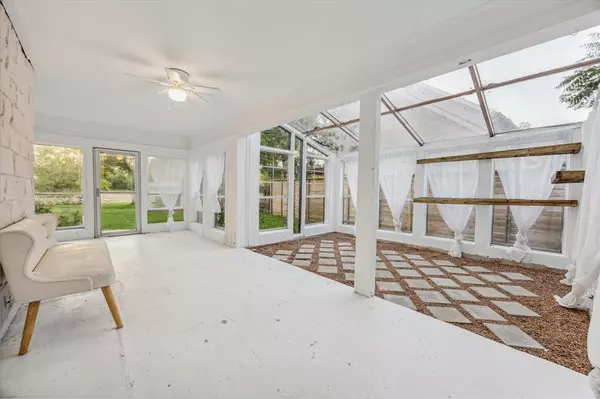
4 Beds
2.1 Baths
3,120 SqFt
4 Beds
2.1 Baths
3,120 SqFt
Key Details
Property Type Single Family Home
Listing Status Active
Purchase Type For Sale
Square Footage 3,120 sqft
Price per Sqft $123
Subdivision Inwood Forest
MLS Listing ID 77171693
Style English,Other Style
Bedrooms 4
Full Baths 2
Half Baths 1
HOA Fees $310/ann
HOA Y/N 1
Year Built 1974
Annual Tax Amount $8,793
Tax Year 2023
Lot Size 0.354 Acres
Acres 0.3535
Property Description
Location
State TX
County Harris
Area Northwest Houston
Rooms
Bedroom Description All Bedrooms Up,Primary Bed - 2nd Floor,Walk-In Closet
Other Rooms 1 Living Area, Entry, Formal Dining, Formal Living, Gameroom Up, Home Office/Study, Living Area - 1st Floor, Sun Room, Utility Room in House
Master Bathroom Half Bath, Primary Bath: Double Sinks, Primary Bath: Separate Shower, Primary Bath: Soaking Tub, Secondary Bath(s): Double Sinks, Secondary Bath(s): Tub/Shower Combo, Vanity Area
Den/Bedroom Plus 5
Interior
Interior Features Balcony, Fire/Smoke Alarm, Formal Entry/Foyer, High Ceiling, Wet Bar
Heating Central Gas
Cooling Central Electric
Flooring Engineered Wood, Tile, Wood
Fireplaces Number 1
Fireplaces Type Gas Connections, Gaslog Fireplace, Wood Burning Fireplace
Exterior
Exterior Feature Back Green Space, Back Yard, Balcony, Covered Patio/Deck, Not Fenced, Porch, Sprinkler System
Garage Attached/Detached Garage
Garage Spaces 2.0
Carport Spaces 1
Roof Type Tile
Street Surface Concrete,Curbs
Private Pool No
Building
Lot Description Greenbelt, Other, Subdivision Lot
Dwelling Type Free Standing
Faces East
Story 2
Foundation Slab
Lot Size Range 1/4 Up to 1/2 Acre
Sewer Public Sewer
Water Public Water
Structure Type Brick,Unknown
New Construction No
Schools
Elementary Schools Caraway Elementary School (Aldine)
Middle Schools Hoffman Middle School
High Schools Eisenhower High School
School District 1 - Aldine
Others
HOA Fee Include Recreational Facilities
Senior Community No
Restrictions Deed Restrictions
Tax ID 105-462-000-0044
Energy Description Ceiling Fans,Digital Program Thermostat
Acceptable Financing Cash Sale, Conventional, Seller May Contribute to Buyer's Closing Costs
Tax Rate 2.1982
Disclosures Sellers Disclosure
Listing Terms Cash Sale, Conventional, Seller May Contribute to Buyer's Closing Costs
Financing Cash Sale,Conventional,Seller May Contribute to Buyer's Closing Costs
Special Listing Condition Sellers Disclosure


"My job is to find and attract mastery-based agents to the office, protect the culture, and make sure everyone is happy! "






