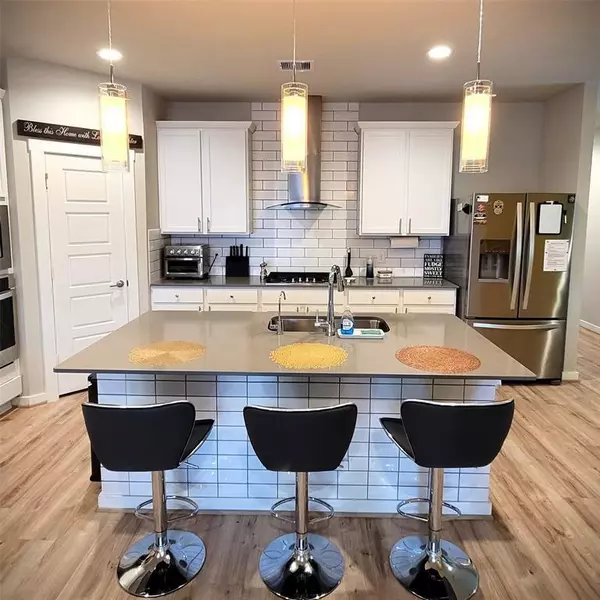
3 Beds
2.1 Baths
1,650 SqFt
3 Beds
2.1 Baths
1,650 SqFt
Key Details
Property Type Single Family Home
Sub Type Single Family Detached
Listing Status Active
Purchase Type For Rent
Square Footage 1,650 sqft
Subdivision City Gate Sec 1
MLS Listing ID 20216118
Style Mediterranean
Bedrooms 3
Full Baths 2
Half Baths 1
Rental Info Long Term,One Year
Year Built 2020
Available Date 2024-01-11
Lot Size 9,628 Sqft
Acres 0.221
Property Description
Location
State TX
County Harris
Area Medical Center South
Rooms
Bedroom Description All Bedrooms Down
Other Rooms 1 Living Area, Breakfast Room, Family Room, Formal Dining
Master Bathroom Half Bath, Primary Bath: Shower Only
Kitchen Breakfast Bar, Island w/ Cooktop, Pantry
Interior
Interior Features Alarm System - Leased, Central Laundry, Fire/Smoke Alarm, Refrigerator Included
Heating Central Gas
Cooling Central Electric
Flooring Tile, Vinyl
Appliance Dryer Included, Electric Dryer Connection, Refrigerator
Exterior
Exterior Feature Back Yard, Back Yard Fenced
Garage Attached Garage
Garage Spaces 2.0
Pool Vinyl Lined
Private Pool Yes
Building
Lot Description Over Pool
Story 1
Sewer Public Sewer
New Construction No
Schools
Elementary Schools Law Elementary School
Middle Schools Thomas Middle School
High Schools Worthing High School
School District 27 - Houston
Others
Pets Allowed Case By Case Basis
Senior Community No
Restrictions Deed Restrictions
Tax ID 150-376-002-0011
Disclosures Other Disclosures
Special Listing Condition Other Disclosures
Pets Description Case By Case Basis


"My job is to find and attract mastery-based agents to the office, protect the culture, and make sure everyone is happy! "






